filter
-
Brand
- By Category
- Direction
- Date Range
59Events
Pictures
Events

Editorial L?nea Colectora del Sistema Interconectado
- 2024-07-04
- 3
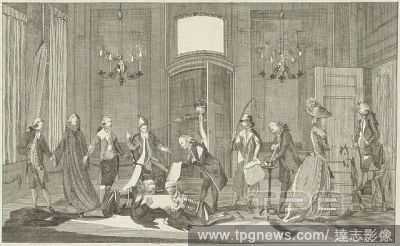
Editorial L?nea Colectora del Sistema Interconectado
- 2023-06-07
- 1
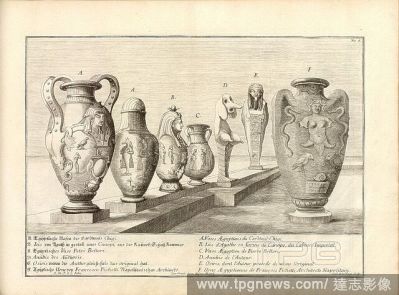
Editorial Egyptian vases, Illustration of different Egyptian vases from the 18th century, signed: J. B. F. v. Chr., E. delin, Carl de la Haye Sculp, no. 5, p. 222, Fischer von Erlach, Johann Bernhard (delin.); de la Haye, Carl (sculp.), Johann Bernhard Fischer v...
- 2022-01-18
- 1
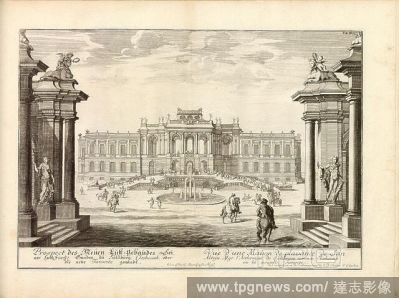
Editorial Prospect of the New Lust building of his High Princes Graces to Salzburg, ..., Illustration of the pleasure building in Salzburg from the 18th century, signed: de l'invention et de l'ordonnation by J. B. Fischers d'Erlachen, TA., XVII, S. 200, Fischer ...
- 2022-01-18
- 1
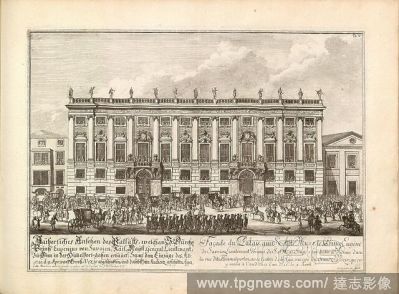
Editorial External appearance of the palace, which S. Durchl. Prince Eugenius of Savoie, ... builds in Vienna in the Himelport-gassen ..., Illustration of the palace built by Prince Eugenius of Savoy in Vienna from the 18th century, signed: Cette Maison avec le ...
- 2022-01-18
- 1
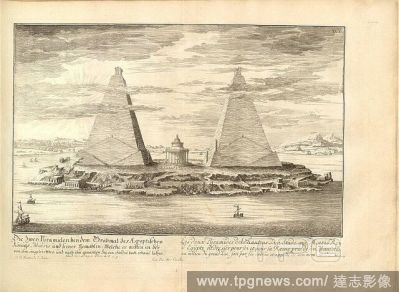
Editorial The two pyramids at the tomb of the Aegypt King Moeris and his wife ..., Illustration of the tomb of the Egyptian king Moeris and his wife from the 18th century, signed: J. B. Fischers de E. delin, TA., XI, p. 61, Fischer von Erlach, Johann Bernhard (d...
- 2022-01-18
- 1
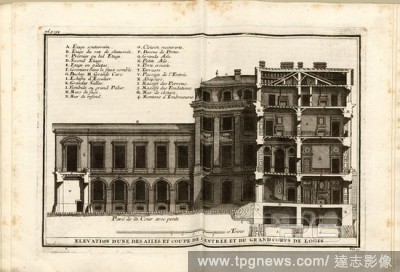
Editorial Elevation of one of the wings and section of the entrance and the main building, Elevation of the side view of the building with a cross section of the main living area, Tab. 71, after p. 194, Sturm, Leonhard Christian, 1725, Giacomo Barozzi da Vignola...
- 2020-12-04
- 1
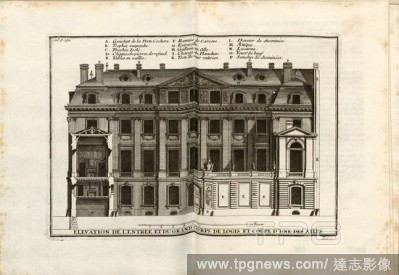
Editorial Elevation of the entrance and the main building and section of one of the wings, Elevation of a building from the front, as well as a cross-section of a side wing, Tab. 70, after p. 192, Sturm, Leonhard Christian, 1725, Giacomo Barozzi da Vignola: Ausf...
- 2020-12-04
- 1
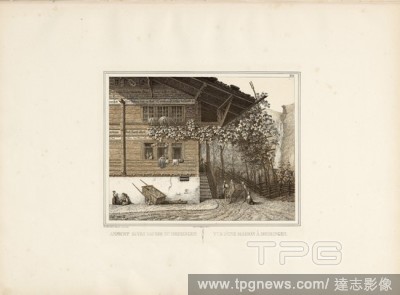
Editorial View of a house to Meiringen, Parallel title: Vue d'une maison ? Meiringen, illustration of a wooden house in Meiringen from the 19th century, signed: Grafenried & St?rler del. & Pub, lith. JF Wagner, Bern, plate XVI, after, P. 20, Graffenried, Karl Ad...
- 2020-01-15
- 1
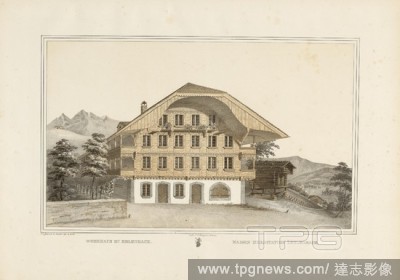
Editorial Residential house to Erlenbach 3, Parallel title: Maison d'habitation ? Erlenbach, illustration of the facade of the residential building in Erlenbach from the 19th century, signed: Graffenried & St?rler del. & Publ, pl. XXXII, to p. 20, Graffenried, K...
- 2020-01-15
- 1
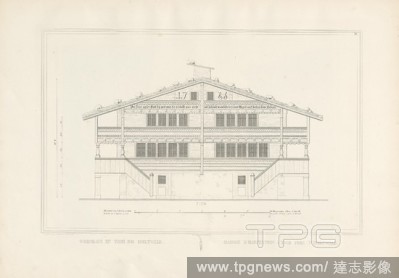
Editorial Residential house to Ysch near Iseltwald 1, Parallel title: Maison d'habitation ? Ysch pr?s d'Iseltwald, illustration of a residential building in Isch near Iseltwald from the 19th century, signed: Graffenried & St?rler del. & Publ., J. F. Wagner inct....
- 2020-01-15
- 1
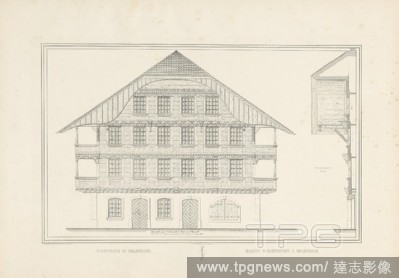
Editorial Residential house to Erlenbach 1, Parallel title: Maison d'habitation ? Erlenbach, illustration of the facade and the profile of a residential building in Erlenbach from the 19th century, signed: Graffenried & St?rler del. & Publ., J. F. Wagner inct., ...
- 2020-01-15
- 1
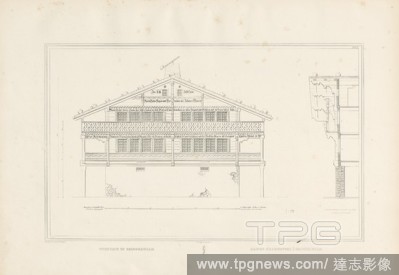
Editorial Residential house to Grindelwald 1, Parallel title: Maison d'habitation ? Grindelwald, illustration of a facade and the profile of a house in Grindelwald (year of construction: 1830) from the 19th century, signed: Graffenried & St?rler del. & Publ., J....
- 2020-01-15
- 1
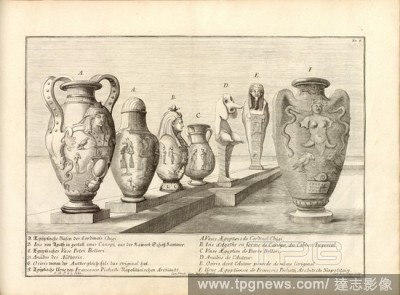
Editorial Egyptian vases, Illustration of different Egyptian vases from the 18th century, signed: J. B. F. v. Chr., E. delin, Carl de la Haye Sculp, no. 5, p. 222, Fischer von Erlach, Johann Bernhard (delin.); de la Haye, Carl (sculp.), Johann Bernhard Fischer v...
- 2020-01-15
- 1
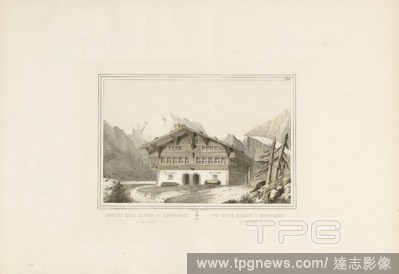
Editorial View of a house to Bettelried in the Simmental, Parallel title: Vue d'une maison ? Bettelried au Simmenthal, illustration of a house near Zweisimmen (Simmental) in beggar's song from the 19th century, signed: Graffenried & St?rler del. & Publ., J. F. W...
- 2020-01-15
- 1
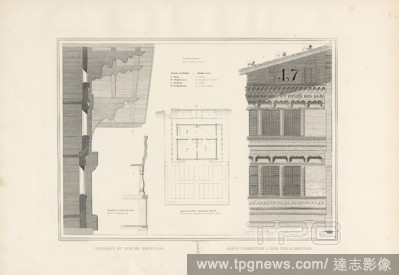
Editorial Residential house to Ysch near Iseltwald 2, Parallel title: Maison d'habitation ? Ysch pr?s d'Iseltwald, floor plan of the residential building in Isch as well as some details of the outer facade and the railing from the 19th century, signed: Graffenri...
- 2020-01-15
- 1
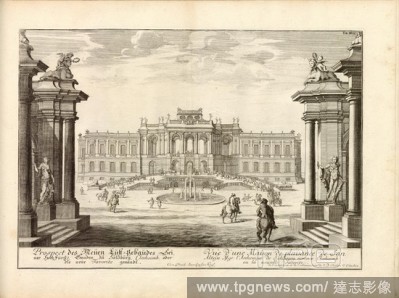
Editorial Prospect of the New Lust building of his High Princes Graces to Salzburg, ..., Illustration of the pleasure building in Salzburg from the 18th century, signed: de l'invention et de l'ordonnation by J. B. Fischers d'Erlachen, TA., XVII, S. 200, Fischer ...
- 2020-01-15
- 1
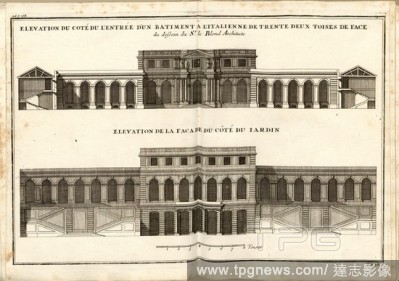
Editorial Elevation of a building from the front and from the view of the garden, Elevation of a building from the front and from the perspective of the garden after the architect Le Blond, Tab. 78, after p. 198, Sturm, Leonhard Christian, 1725, Giacomo Barozzi ...
- 2020-01-15
- 1
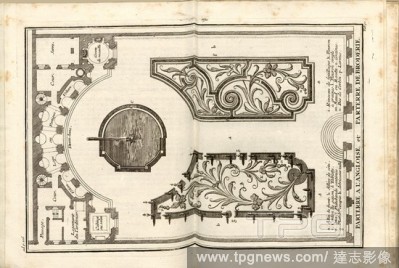
Editorial From the decoration of the gardens_2, Gardening, shaping and planting lawns, flowerbeds, shrubs, avenues, paths and fountains, with the aviaries, greenhouses and the gardener's quarters, Tab. 92, p. 216, Sturm, Leonhard Christian, 1725, Giacomo Barozzi...
- 2020-01-15
- 1
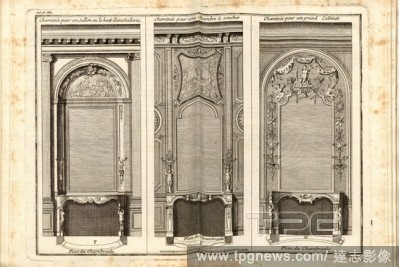
Editorial New fireplace types_2, Contemporary fireplaces and their surrounds for a salon or at the end of a gallery (F) or for a bedroom (E), as well as the ornate fireplace for a large study (D), Tab. 66, to p. 182, Sturm, Leonhard Christian, 1725, Giacomo Baro...
- 2020-01-15
- 1
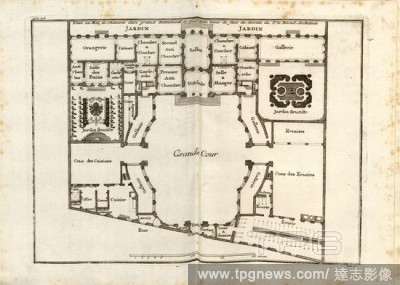
Editorial Floor plan with different side lengths, Floor plan of an upper middle-class residential building with the rooms, garden and stable areas, as well as the inner courtyard, Tab. 72, after p. 196, Sturm, Leonhard Christian, 1725, Giacomo Barozzi da Vignola...
- 2020-01-15
- 1
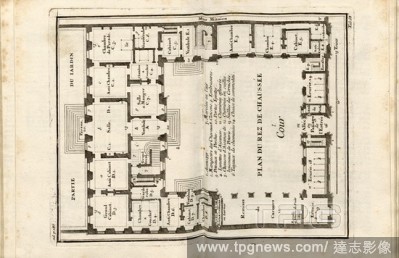
Editorial Ground floor plan, Floor plan of the ground floor with room divisions, a courtyard and the adjoining garden, Tab. 68, p. 186, Sturm, Leonhard Christian, 1725, Giacomo Barozzi da Vignola: Ausf?hrliche Anleitung zu der gantzen Civil-Bau-Kunst: worinnen n...
- 2020-01-15
- 1
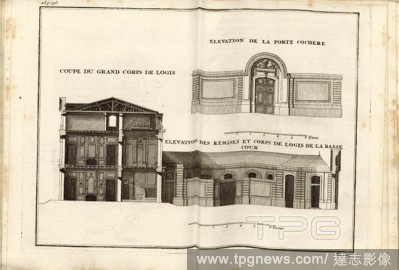
Editorial Elevation and cross section of a building_1, Elevation of the entrance gate and the side wing, as well as a cross-section of the main residential building, Tab. 76, to p. 196, Sturm, Leonhard Christian, 1725, Giacomo Barozzi da Vignola: Ausf?hrliche An...
- 2020-01-15
- 1
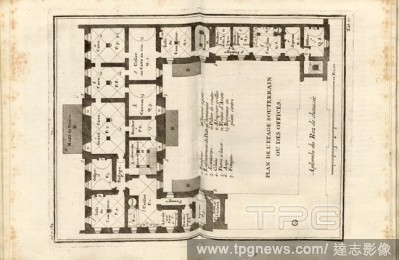
Editorial Plan of the underground floor or offices, Floor plan of the cellar and the working quarters of the servants, Tab. 67, after p. 184, Sturm, Leonhard Christian, 1725, Giacomo Barozzi da Vignola: Ausf?hrliche Anleitung zu der gantzen Civil-Bau-Kunst: wori...
- 2020-01-15
- 1
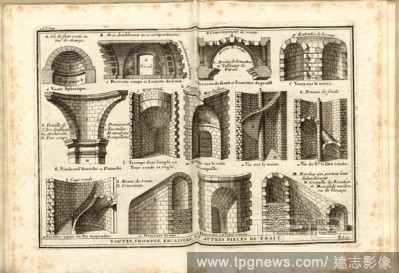
Editorial Voutes, trompes, escalades and other work pieces, Vaults, niches, pillars, staircases and spiral staircases made of stone, Tab. 97, after p. 244, Sturm, Leonhard Christian, 1725, Giacomo Barozzi da Vignola: Ausf?hrliche Anleitung zu der gantzen Civil-B...
- 2020-01-15
- 1

Editorial Cornice and railing for windows, Various types of ledges and railings as pre-storage of a window, Tab. 57, after p. 156, Sturm, Leonhard Christian, 1725, Giacomo Barozzi da Vignola: Ausf?hrliche Anleitung zu der gantzen Civil-Bau-Kunst: worinnen nebst ...
- 2020-01-15
- 1
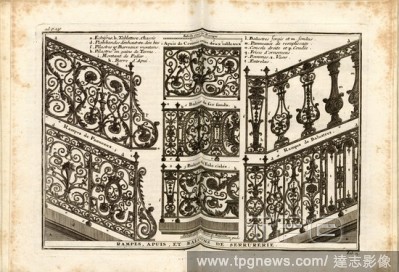
Editorial Ramps, apuis and balconies locksmith, Iron railings for balconies, staircases and parapets, Tab. 95, after p. 230, Sturm, Leonhard Christian, 1725, Giacomo Barozzi da Vignola: Ausf?hrliche Anleitung zu der gantzen Civil-Bau-Kunst: worinnen nebst denen ...
- 2020-01-15
- 1
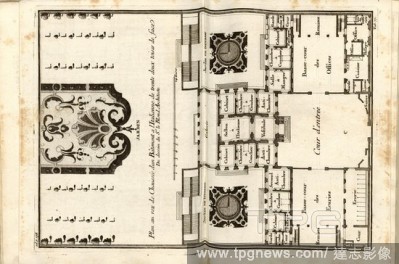
Editorial Floor plan of an Italian residential building, Floor plan of an Italian residential building after the architect Le Blond of Paris, Tab. 77, after p. 198, Sturm, Leonhard Christian, 1725, Giacomo Barozzi da Vignola: Ausf?hrliche Anleitung zu der gantze...
- 2020-01-15
- 1
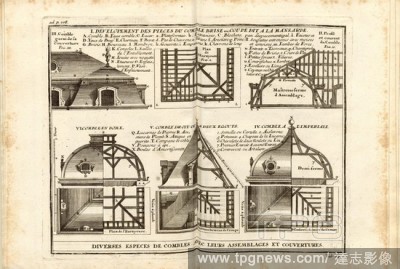
Editorial Various species of attics with their assemblages and covers, Various roof structures and their roof covers constructed of wood, partly with a mansard, Tab. 89, after p. 208, Sturm, Leonhard Christian, 1725, Giacomo Barozzi da Vignola: Ausf?hrliche Anle...
- 2020-01-15
- 1
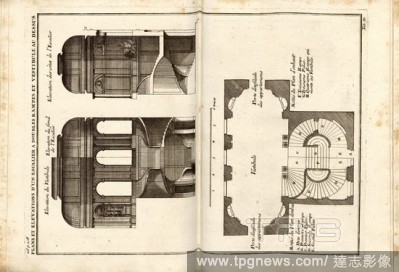
Editorial Plans and elevations of a staircase with double ramps and vestibule above, Plan and elevation of a two-flight internal staircase leading from the entrance area to the vestibule on the first floor, tab. 87, after p. 206, Sturm, Leonhard Christian, 1725,...
- 2020-01-15
- 1

Editorial Tools panels and first pieces of cutting stones, Tool of a stonemason, various types of stone arches, gates and vaults of stone, Tab. 96, after p. 242, Sturm, Leonhard Christian, 1725, Giacomo Barozzi da Vignola: Ausf?hrliche Anleitung zu der gantzen C...
- 2020-01-15
- 1
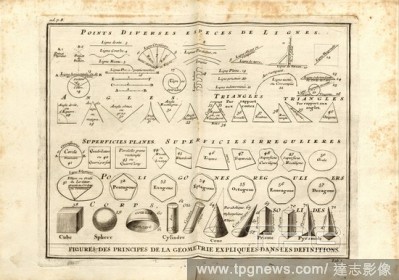
Editorial Figures of the principles of geometry explained in the definitions, Different geometrical forms, areas and figures: Lines, angles, triangles, circle, four- and multi-corner, cylinder, cone and pyramid, Tab. 1, to S. 8, Sturm, Leonhard Christian, 1725, ...
- 2020-01-15
- 1
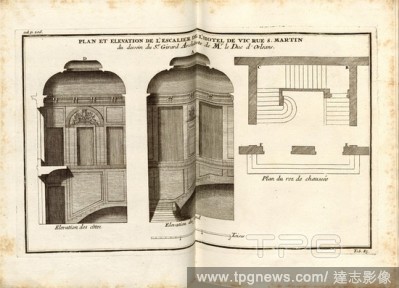
Editorial Plan and elevation of the stairs of the Vic St. Martin Hotel, Elevation and plan of the stairs in the Hotel de Vic after the architect Girard, Tab. 85, after p. 206, Sturm, Leonhard Christian, 1725, Giacomo Barozzi da Vignola: Ausf?hrliche Anleitung zu...
- 2020-01-15
- 1
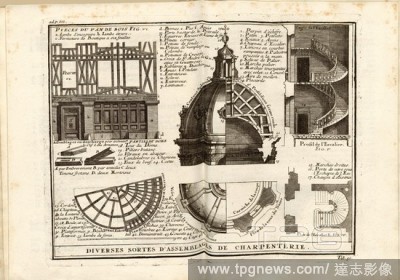
Editorial Various kinds of carpentry assemblies, Various buildings showing the carpentry, roof, profile of a staircase and a wall construction, Tab. 90, to p. 212, Sturm, Leonhard Christian, 1725, Giacomo Barozzi da Vignola: Ausf?hrliche Anleitung zu der gantzen...
- 2020-01-15
- 1
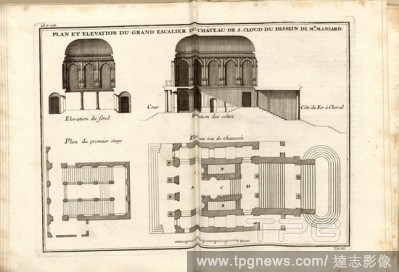
Editorial Plan and elevation of the grand staircase of S. Cloud Castle, Plan and elevation of the large staircase in the castle of Saint-Cloud after Mr. Mansard, Tab. 86, after p. 206, Sturm, Leonhard Christian, 1725, Giacomo Barozzi da Vignola: Ausf?hrliche Anl...
- 2020-01-15
- 1
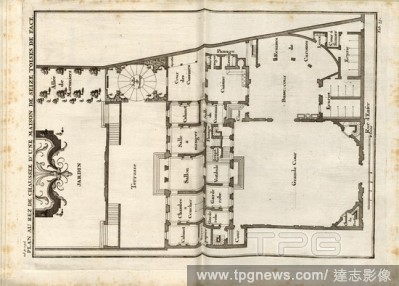
Editorial Plan on the ground floor of a sixteen toises front house, Floor plan of an upper middle-class residential building with the rooms, garden and stable areas, as well as the inner courtyard, Tab. 73, after p. 196, Sturm, Leonhard Christian, 1725, Giacomo ...
- 2020-01-15
- 1

Editorial Plan of the first floor of a large building of forty toises opposite the design of Sr. Blond architect, Floor plan of the first floor of a large building after the architect Le Blond, Tab. 81, after p. 200, Sturm, Leonhard Christian, 1725, Giacomo Baro...
- 2020-01-15
- 1

Editorial From the decoration of the gardens_1, Gardening, shaping and planting of lawns, flowerbeds, shrubs, avenues, paths and fountains, wooden arbors at the end of the garden, Tab. 91, after p. 214, Sturm, Leonhard Christian, 1725, Giacomo Barozzi da Vignola...
- 2020-01-15
- 1
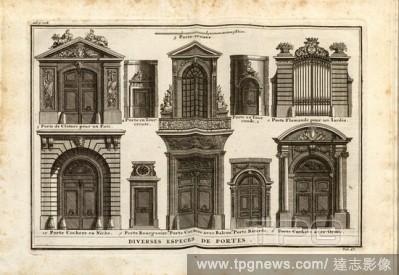
Editorial Different types of gates and entrance doors, Doors, Gates and Gates on Towers, as Access to a Garden or to a Building, Tab. 47, after p. 128, Sturm, Leonhard Christian, 1725, Giacomo Barozzi da Vignola: Ausf?hrliche Anleitung zu der gantzen Civil-Bau-K...
- 2020-01-15
- 1
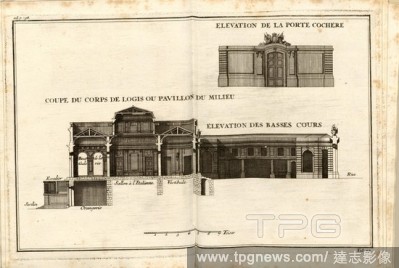
Editorial Elevation and cross section of a building_2, elevation of the entrance gate and the barns, as well as a cross-section of the middle residential pavilion, Tab. 79, after p. 198, Sturm, Leonhard Christian, 1725, Giacomo Barozzi da Vignola: Ausf?hrliche A...
- 2020-01-15
- 1
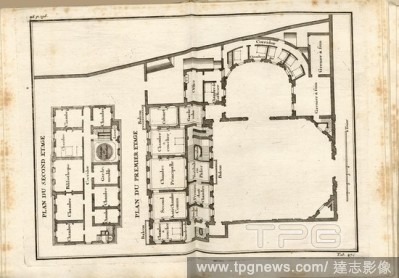
Editorial Floor plan of the Beletage and the 2nd floor, Floor plan of the Beletage and the second floor with the different rooms, Tab. 74, after p. 196, Sturm, Leonhard Christian, 1725, Giacomo Barozzi da Vignola: Ausf?hrliche Anleitung zu der gantzen Civil-Bau-...
- 2020-01-15
- 1
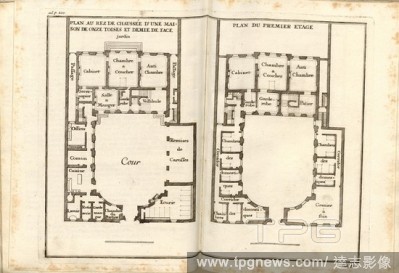
Editorial Floor plan of the ground floor and the first floor of a building, Grunsdriss of a dwelling house of the ground floor with the inner court and the work space of the servants, as well as the 1. Upstairs with living and bedrooms, Tab. 80, after P. 200, St...
- 2020-01-15
- 1

Editorial Elevation of one of the wings and section of the entrance and the main building, Elevation of the side view of the building with a cross section of the main living area, Tab. 71, after p. 194, Sturm, Leonhard Christian, 1725, Giacomo Barozzi da Vignola...
- 2020-01-15
- 1
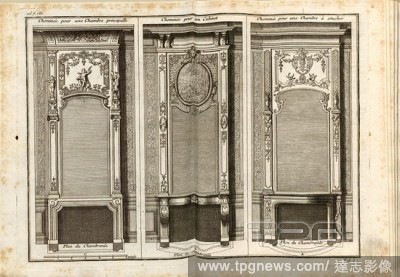
Editorial New fireplace types_1, Contemporary fireplaces and their possible surrounds for bedroom (A) and study (B), as well as the elaborate decorations for a parade room (C), Tab. 65, after p. 180, Sturm, Leonhard Christian, 1725, Giacomo Barozzi da Vignola: A...
- 2020-01-15
- 1
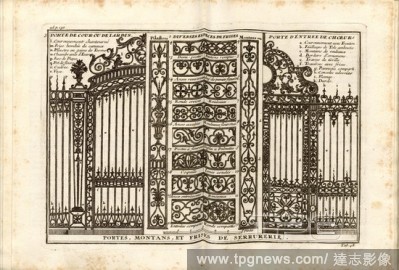
Editorial Barred gates with frieze, Different styles of frieze design, ornamental strip on a gate, tab. 48, after p. 130, Sturm, Leonhard Christian, 1725, Giacomo Barozzi da Vignola: Ausf?hrliche Anleitung zu der gantzen Civil-Bau-Kunst: worinnen nebst denen Leb...
- 2020-01-15
- 1
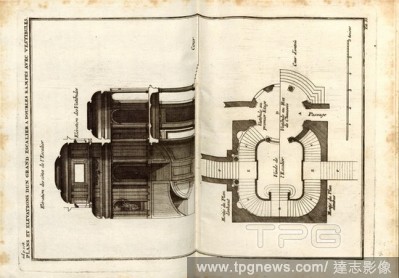
Editorial Plans and elevations of a grand staircase with double ramps with vestibules, Plan and elevation of a large double-flight internal staircase to an anteroom, Tab. 88, p. 208, Sturm, Leonhard Christian, 1725, Giacomo Barozzi da Vignola: Ausf?hrliche Anlei...
- 2020-01-15
- 1
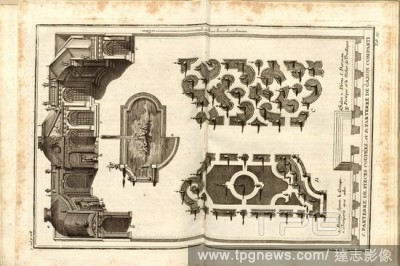
Editorial From the decoration of the gardens_3, Gardening, shaping and planting of lawns, flowerbeds, shrubs, avenues, paths and fountains, with the arbours, greenhouses and the orangery, Tab. 93, after p. 218, Sturm, Leonhard Christian, 1725, Giacomo Barozzi da...
- 2020-01-15
- 1
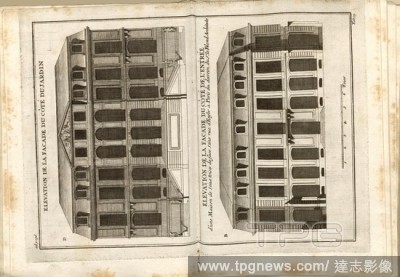
Editorial Elevation of the facade on the side of the garden and the entrance, Elevation of a building on the rue d'enfer in Paris from the front and from the perspective of the garden of the architect Le Blond, Tab. 75, after p. 196, Sturm, Leonhard Christian, 1...
- 2020-01-15
- 1
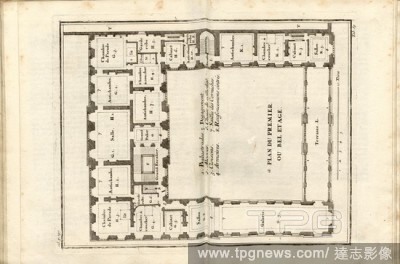
Editorial Plan of the first or Beletage, Floor plan of the Beletage, the upper floor with the best interior fittings and the most sumptuous rooms, Tab. 69, after p. 190, Sturm, Leonhard Christian, 1725, Giacomo Barozzi da Vignola: Ausf?hrliche Anleitung zu der g...
- 2020-01-15
- 1
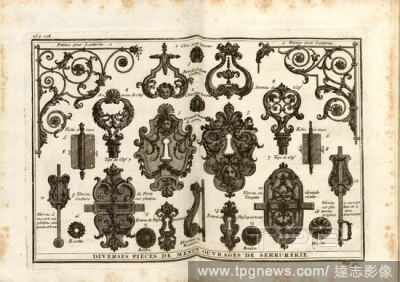
Editorial Various pieces of minor locksmith's works, Various iron forgings from locksmithery used in the interior and exterior of buildings and gardens, Tab. 94, after p. 228, Sturm, Leonhard Christian, 1725, Giacomo Barozzi da Vignola: Ausf?hrliche Anleitung zu...
- 2020-01-15
- 1
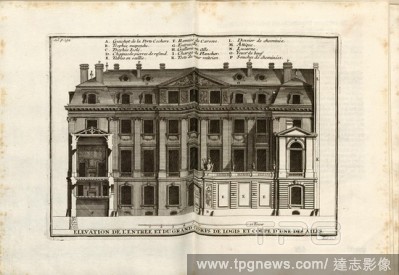
Editorial Elevation of the entrance and the main building and section of one of the wings, Elevation of a building from the front, as well as a cross-section of a side wing, Tab. 70, after p. 192, Sturm, Leonhard Christian, 1725, Giacomo Barozzi da Vignola: Ausf...
- 2020-01-15
- 1

Editorial External appearance of the palace, which S. Durchl. Prince Eugenius of Savoie, ... builds in Vienna in the Himelport-gassen ..., Illustration of the palace built by Prince Eugenius of Savoy in Vienna from the 18th century, signed: Cette Maison avec le ...
- 2019-11-18
- 1
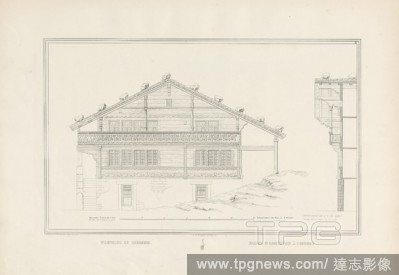
Editorial House to Oberried 1, Parallel title: Maison d'habitation ? Oberried, illustration of a 19th century home in Obberried on Lake Brienz, signed: Graffenried & St?rler del. & Publ., J. F. Wagner inct., Berne, Plate XI, after p. 20, Graffenried, Karl Adolf ...
- 2019-11-18
- 1
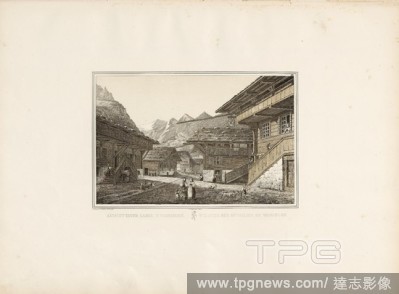
Editorial View of an alley in Meiringen, Parallel title: Vue d'une Rue au village de Meiringen, illustration of an everyday scene in an alley in Meiringen from the 19th century, signed: Graffenried & St?rler del. & Pub, J.F., Wagner inct., Berne, Plate XIII, to ...
- 2019-11-18
- 1

Editorial Residential house to Grindelwald 3, Parallel title: Maison d'habitation ? Grindelwald, side view and section of the house in Grindelwald (year of construction: 1830) from the 19th century, signed: Graffenried & St?rler del. & Publ., J.F. Wagner inct., ...
- 2019-11-18
- 1
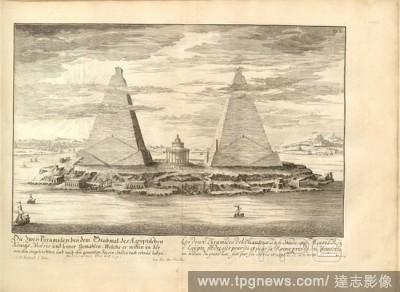
Editorial The two pyramids at the tomb of the Aegypt King Moeris and his wife ..., Illustration of the tomb of the Egyptian king Moeris and his wife from the 18th century, signed: J. B. Fischers de E. delin, TA., XI, p. 61, Fischer von Erlach, Johann Bernhard (d...
- 2019-11-18
- 1
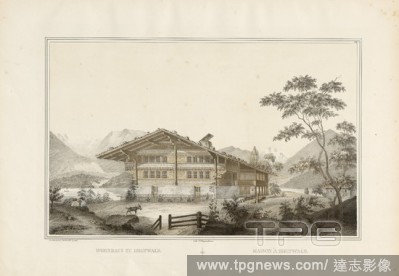
Editorial Residential house to Iseltwald 7, Parallel title: Maison ? Iseltwald, illustration of a wooden residential building in Iseltwald from the 19th century, signed: Graffenried & St?rler del. & Publ., Lith. J.F. Wagner, Berne, plate VIII, after p, Graffenri...
- 2019-11-18
- 1
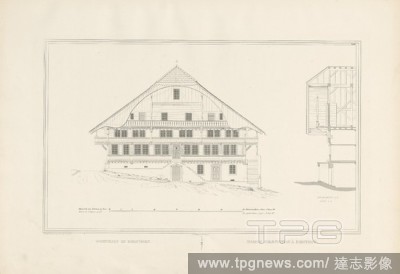
Editorial Residential house to Diemtigen, Parallel title: Maison d'habitation ? Diemtigen, illustration of the facade and the profile of a residential building with tiled roof in Diemtigen from the 19th century, signed: Graffenried & St?rler del. & Publ, J.F., W...
- 2019-11-18
- 1
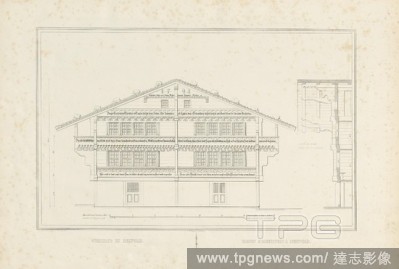
Editorial Residential house to Iseltwald, Parallel title: Maison d'habitation ? Iseltwald, front of a residential building in Iseltwald with 19th century fa?ade profile, signed: Graffenried & St?rler del. & Publ., J. F. Wagner inct., Berne, plate I, after p. 20,...
- 2019-11-18
- 1
 Loading
Loading 