filter
-
Brand
- By Category
- Direction
- Date Range
49Events
Pictures
Events

Editorial Illustration for German guide to English architecture. Photographs of buildings in England. A domestic interior. house. Reception room. Victorian era. Die englische Baukunst der Gegenwart. Beispiele neuer englischer Profanbauten. Mit Grundrissen, Texta...
- 2022-07-22
- 1
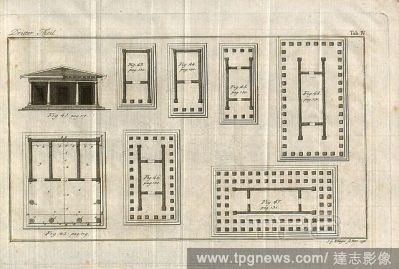
Editorial temple, Floor plan and view of a temple from the 18th century, signed: J. G. Klinger sc. ... 1796, Tab. IV., Klinger, Johann Georg (sct.), 1796, Christian Ludwig Stieglitz: Encyclopaedie der b?rgerlichen Baukunst: in welcher alle F?cher dieser Kunst na...
- 2022-01-18
- 1
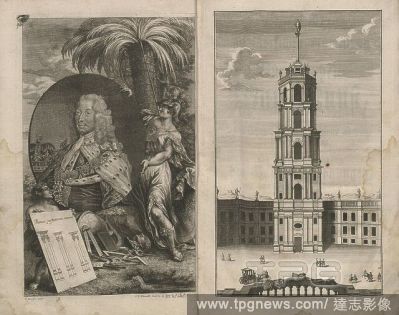
Editorial Portrait of G. D. Heumann; Frontispiece from Penther's detailed guide to civil architecture, Left: Portrait of G. D. Heumann from the 18th century, right: Frontispiece from Penther's detailed instructions on bourgeois architecture from the 18th century...
- 2022-01-18
- 1
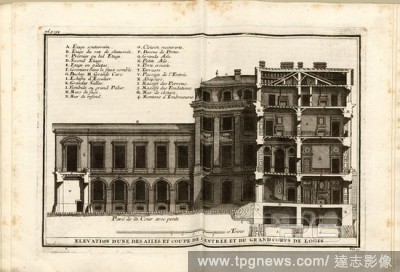
Editorial Elevation of one of the wings and section of the entrance and the main building, Elevation of the side view of the building with a cross section of the main living area, Tab. 71, after p. 194, Sturm, Leonhard Christian, 1725, Giacomo Barozzi da Vignola...
- 2020-12-04
- 1
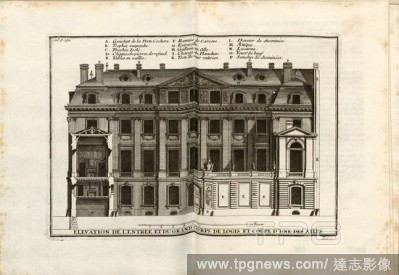
Editorial Elevation of the entrance and the main building and section of one of the wings, Elevation of a building from the front, as well as a cross-section of a side wing, Tab. 70, after p. 192, Sturm, Leonhard Christian, 1725, Giacomo Barozzi da Vignola: Ausf...
- 2020-12-04
- 1
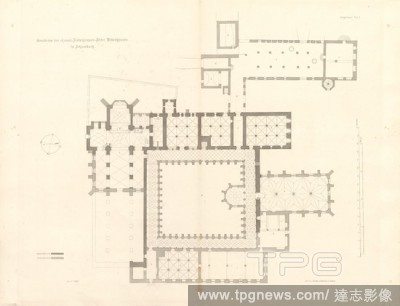
Editorial Floor plan of the former. Cistercian Abbey Bebenhausen in Schoenbuch, Ground plan of the Bebenhausen Monastery in Bebenhausen (today: T?bingen), signed: signed by., A. Wolf; Lith. By Schaufele & Schepperden in Stuttgart, Fig. 1, Supplement Taf. I, Wolf...
- 2020-01-15
- 1
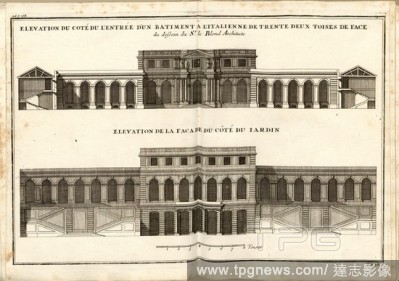
Editorial Elevation of a building from the front and from the view of the garden, Elevation of a building from the front and from the perspective of the garden after the architect Le Blond, Tab. 78, after p. 198, Sturm, Leonhard Christian, 1725, Giacomo Barozzi ...
- 2020-01-15
- 1
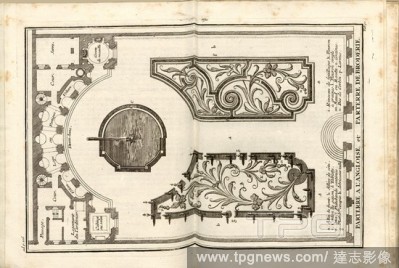
Editorial From the decoration of the gardens_2, Gardening, shaping and planting lawns, flowerbeds, shrubs, avenues, paths and fountains, with the aviaries, greenhouses and the gardener's quarters, Tab. 92, p. 216, Sturm, Leonhard Christian, 1725, Giacomo Barozzi...
- 2020-01-15
- 1
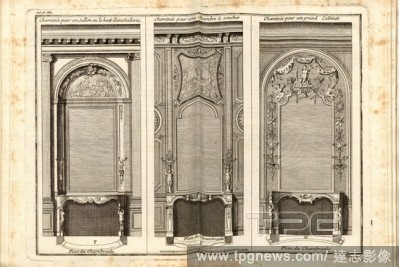
Editorial New fireplace types_2, Contemporary fireplaces and their surrounds for a salon or at the end of a gallery (F) or for a bedroom (E), as well as the ornate fireplace for a large study (D), Tab. 66, to p. 182, Sturm, Leonhard Christian, 1725, Giacomo Baro...
- 2020-01-15
- 1
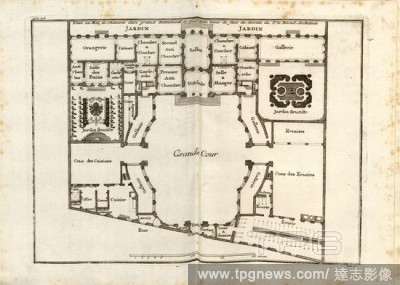
Editorial Floor plan with different side lengths, Floor plan of an upper middle-class residential building with the rooms, garden and stable areas, as well as the inner courtyard, Tab. 72, after p. 196, Sturm, Leonhard Christian, 1725, Giacomo Barozzi da Vignola...
- 2020-01-15
- 1
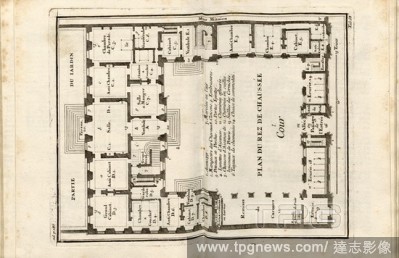
Editorial Ground floor plan, Floor plan of the ground floor with room divisions, a courtyard and the adjoining garden, Tab. 68, p. 186, Sturm, Leonhard Christian, 1725, Giacomo Barozzi da Vignola: Ausf?hrliche Anleitung zu der gantzen Civil-Bau-Kunst: worinnen n...
- 2020-01-15
- 1
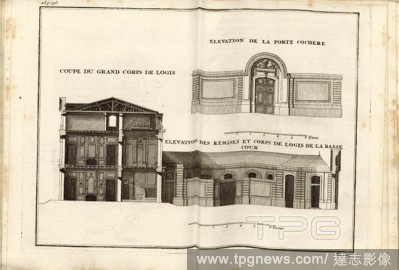
Editorial Elevation and cross section of a building_1, Elevation of the entrance gate and the side wing, as well as a cross-section of the main residential building, Tab. 76, to p. 196, Sturm, Leonhard Christian, 1725, Giacomo Barozzi da Vignola: Ausf?hrliche An...
- 2020-01-15
- 1
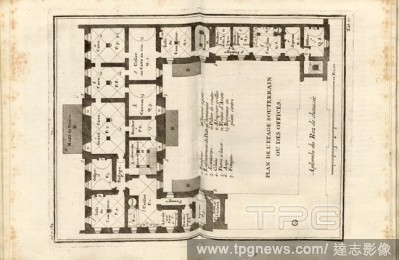
Editorial Plan of the underground floor or offices, Floor plan of the cellar and the working quarters of the servants, Tab. 67, after p. 184, Sturm, Leonhard Christian, 1725, Giacomo Barozzi da Vignola: Ausf?hrliche Anleitung zu der gantzen Civil-Bau-Kunst: wori...
- 2020-01-15
- 1
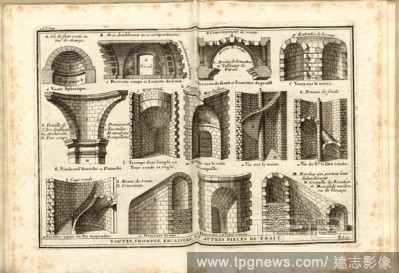
Editorial Voutes, trompes, escalades and other work pieces, Vaults, niches, pillars, staircases and spiral staircases made of stone, Tab. 97, after p. 244, Sturm, Leonhard Christian, 1725, Giacomo Barozzi da Vignola: Ausf?hrliche Anleitung zu der gantzen Civil-B...
- 2020-01-15
- 1

Editorial Cornice and railing for windows, Various types of ledges and railings as pre-storage of a window, Tab. 57, after p. 156, Sturm, Leonhard Christian, 1725, Giacomo Barozzi da Vignola: Ausf?hrliche Anleitung zu der gantzen Civil-Bau-Kunst: worinnen nebst ...
- 2020-01-15
- 1
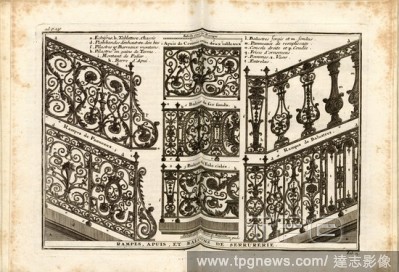
Editorial Ramps, apuis and balconies locksmith, Iron railings for balconies, staircases and parapets, Tab. 95, after p. 230, Sturm, Leonhard Christian, 1725, Giacomo Barozzi da Vignola: Ausf?hrliche Anleitung zu der gantzen Civil-Bau-Kunst: worinnen nebst denen ...
- 2020-01-15
- 1
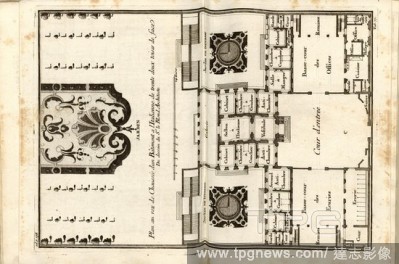
Editorial Floor plan of an Italian residential building, Floor plan of an Italian residential building after the architect Le Blond of Paris, Tab. 77, after p. 198, Sturm, Leonhard Christian, 1725, Giacomo Barozzi da Vignola: Ausf?hrliche Anleitung zu der gantze...
- 2020-01-15
- 1
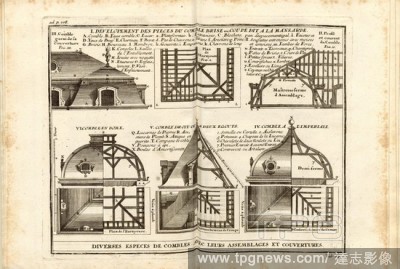
Editorial Various species of attics with their assemblages and covers, Various roof structures and their roof covers constructed of wood, partly with a mansard, Tab. 89, after p. 208, Sturm, Leonhard Christian, 1725, Giacomo Barozzi da Vignola: Ausf?hrliche Anle...
- 2020-01-15
- 1
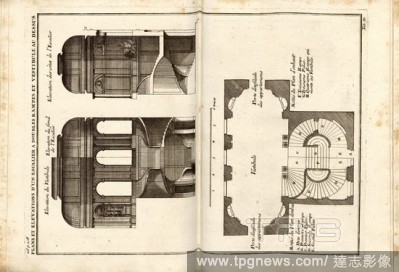
Editorial Plans and elevations of a staircase with double ramps and vestibule above, Plan and elevation of a two-flight internal staircase leading from the entrance area to the vestibule on the first floor, tab. 87, after p. 206, Sturm, Leonhard Christian, 1725,...
- 2020-01-15
- 1

Editorial Tools panels and first pieces of cutting stones, Tool of a stonemason, various types of stone arches, gates and vaults of stone, Tab. 96, after p. 242, Sturm, Leonhard Christian, 1725, Giacomo Barozzi da Vignola: Ausf?hrliche Anleitung zu der gantzen C...
- 2020-01-15
- 1
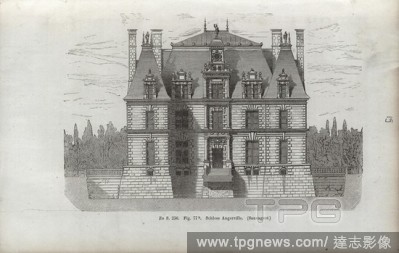
Editorial Schloss Angerville, Angerville-Bailleul Castle near F?camp, Normandy, signed: Sauvageot, Fig. 77b; P. 623, Sauvageot, Louis, 1867, Jacob Burckhardt; Wilhelm L?bke: Geschichte der neueren Baukunst. Stuttgart: Verlag von Ebner & Seubert, 1867.
- 2020-01-15
- 1
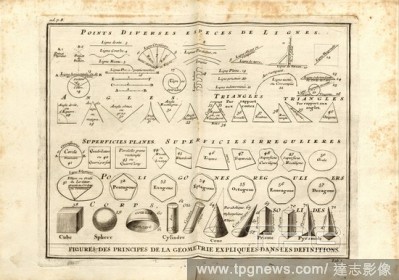
Editorial Figures of the principles of geometry explained in the definitions, Different geometrical forms, areas and figures: Lines, angles, triangles, circle, four- and multi-corner, cylinder, cone and pyramid, Tab. 1, to S. 8, Sturm, Leonhard Christian, 1725, ...
- 2020-01-15
- 1
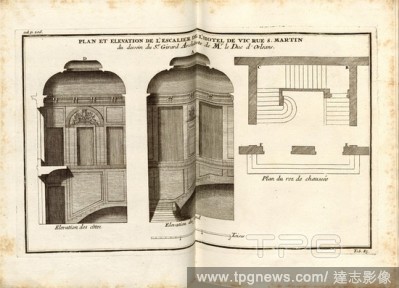
Editorial Plan and elevation of the stairs of the Vic St. Martin Hotel, Elevation and plan of the stairs in the Hotel de Vic after the architect Girard, Tab. 85, after p. 206, Sturm, Leonhard Christian, 1725, Giacomo Barozzi da Vignola: Ausf?hrliche Anleitung zu...
- 2020-01-15
- 1
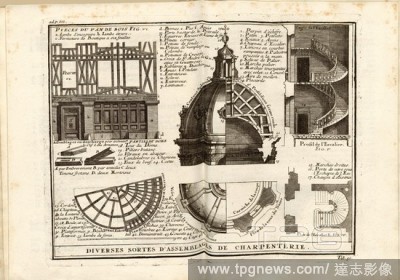
Editorial Various kinds of carpentry assemblies, Various buildings showing the carpentry, roof, profile of a staircase and a wall construction, Tab. 90, to p. 212, Sturm, Leonhard Christian, 1725, Giacomo Barozzi da Vignola: Ausf?hrliche Anleitung zu der gantzen...
- 2020-01-15
- 1
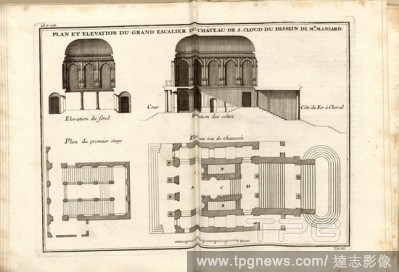
Editorial Plan and elevation of the grand staircase of S. Cloud Castle, Plan and elevation of the large staircase in the castle of Saint-Cloud after Mr. Mansard, Tab. 86, after p. 206, Sturm, Leonhard Christian, 1725, Giacomo Barozzi da Vignola: Ausf?hrliche Anl...
- 2020-01-15
- 1
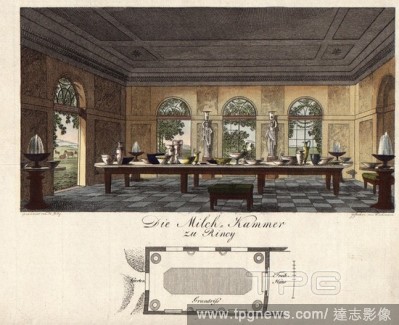
Editorial The milk chamber to Rincy, Copper engraving, Signed: drawn by Fr. Gilly; engraved by Wachsmann, Fig. 1, Gilly, Fr. (gez.); Wachsmann (gest.), 1799, D. Gilly (Hg.): Sammlung von Aufs?tzen und Nachrichten die Baukunst betreffend. F?r angehende Baumeister...
- 2020-01-15
- 2

Editorial Plan of the first floor of a large building of forty toises opposite the design of Sr. Blond architect, Floor plan of the first floor of a large building after the architect Le Blond, Tab. 81, after p. 200, Sturm, Leonhard Christian, 1725, Giacomo Baro...
- 2020-01-15
- 1

Editorial From the decoration of the gardens_1, Gardening, shaping and planting of lawns, flowerbeds, shrubs, avenues, paths and fountains, wooden arbors at the end of the garden, Tab. 91, after p. 214, Sturm, Leonhard Christian, 1725, Giacomo Barozzi da Vignola...
- 2020-01-15
- 1
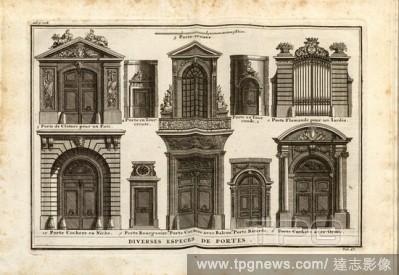
Editorial Different types of gates and entrance doors, Doors, Gates and Gates on Towers, as Access to a Garden or to a Building, Tab. 47, after p. 128, Sturm, Leonhard Christian, 1725, Giacomo Barozzi da Vignola: Ausf?hrliche Anleitung zu der gantzen Civil-Bau-K...
- 2020-01-15
- 1
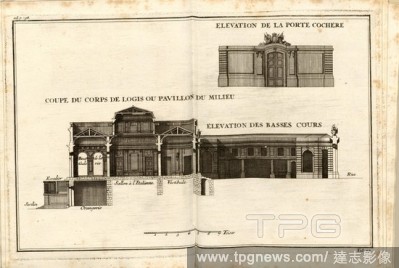
Editorial Elevation and cross section of a building_2, elevation of the entrance gate and the barns, as well as a cross-section of the middle residential pavilion, Tab. 79, after p. 198, Sturm, Leonhard Christian, 1725, Giacomo Barozzi da Vignola: Ausf?hrliche A...
- 2020-01-15
- 1
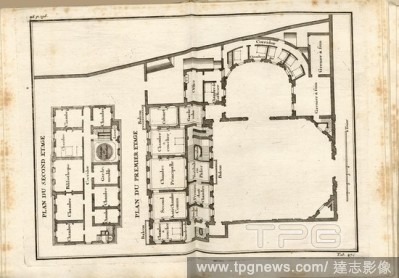
Editorial Floor plan of the Beletage and the 2nd floor, Floor plan of the Beletage and the second floor with the different rooms, Tab. 74, after p. 196, Sturm, Leonhard Christian, 1725, Giacomo Barozzi da Vignola: Ausf?hrliche Anleitung zu der gantzen Civil-Bau-...
- 2020-01-15
- 1
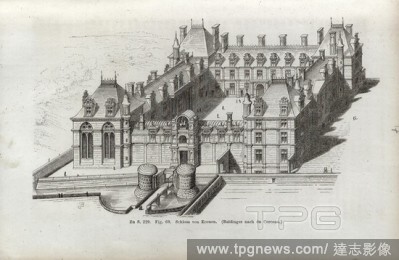
Editorial Castle of Ecouen., General view Castle of Ecouen, signed: Baldinger, Fig. 69; P. 229, Baldinger, Franz Heinrich, 1867, Jacob Burckhardt; Wilhelm L?bke: Geschichte der neueren Baukunst. Stuttgart: Verlag von Ebner & Seubert, 1867.
- 2020-01-15
- 1
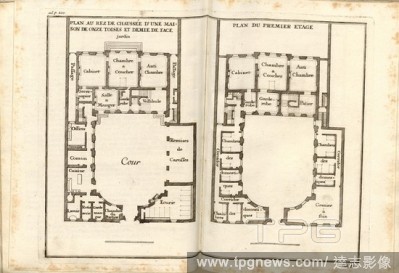
Editorial Floor plan of the ground floor and the first floor of a building, Grunsdriss of a dwelling house of the ground floor with the inner court and the work space of the servants, as well as the 1. Upstairs with living and bedrooms, Tab. 80, after P. 200, St...
- 2020-01-15
- 1

Editorial Elevation of one of the wings and section of the entrance and the main building, Elevation of the side view of the building with a cross section of the main living area, Tab. 71, after p. 194, Sturm, Leonhard Christian, 1725, Giacomo Barozzi da Vignola...
- 2020-01-15
- 1
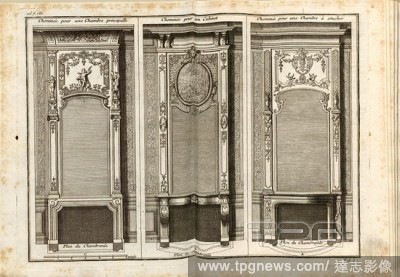
Editorial New fireplace types_1, Contemporary fireplaces and their possible surrounds for bedroom (A) and study (B), as well as the elaborate decorations for a parade room (C), Tab. 65, after p. 180, Sturm, Leonhard Christian, 1725, Giacomo Barozzi da Vignola: A...
- 2020-01-15
- 1
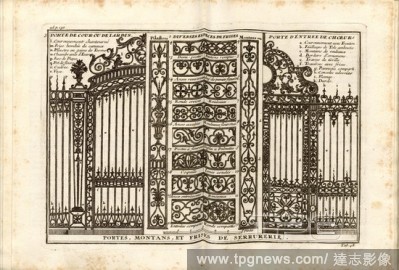
Editorial Barred gates with frieze, Different styles of frieze design, ornamental strip on a gate, tab. 48, after p. 130, Sturm, Leonhard Christian, 1725, Giacomo Barozzi da Vignola: Ausf?hrliche Anleitung zu der gantzen Civil-Bau-Kunst: worinnen nebst denen Leb...
- 2020-01-15
- 1
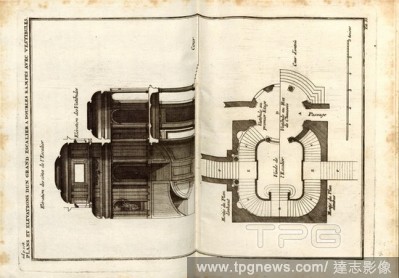
Editorial Plans and elevations of a grand staircase with double ramps with vestibules, Plan and elevation of a large double-flight internal staircase to an anteroom, Tab. 88, p. 208, Sturm, Leonhard Christian, 1725, Giacomo Barozzi da Vignola: Ausf?hrliche Anlei...
- 2020-01-15
- 1
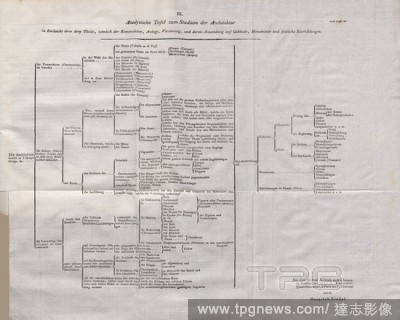
Editorial Analytical board for the study of architecture, Analytical panel for the study of architecture in respect of its three parts, namely construction, installation, ornamentation and its application to buildings, monuments and festive furnishings; From the...
- 2020-01-15
- 1
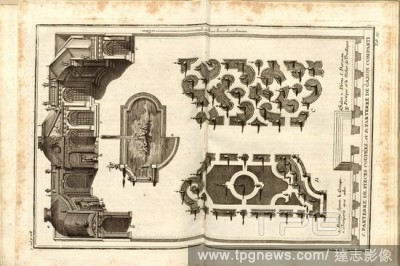
Editorial From the decoration of the gardens_3, Gardening, shaping and planting of lawns, flowerbeds, shrubs, avenues, paths and fountains, with the arbours, greenhouses and the orangery, Tab. 93, after p. 218, Sturm, Leonhard Christian, 1725, Giacomo Barozzi da...
- 2020-01-15
- 1
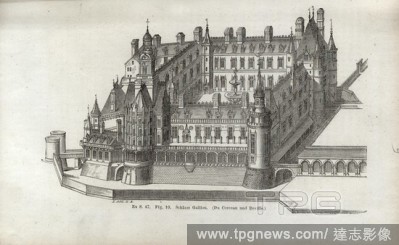
Editorial Schloss Gaillon, Ch?teau de Gaillon, signed: Du Cerceau and Deville, Fig. 10, p. 395, Androuet du Cerceau, Jacques I.; Deville, Jean Achille, 1867, Jacob Burckhardt; Wilhelm L?bke: Geschichte der neueren Baukunst. Stuttgart: Verlag von Ebner & Seubert,...
- 2020-01-15
- 2
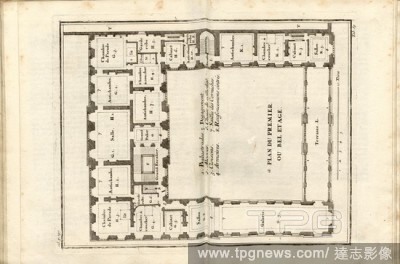
Editorial Plan of the first or Beletage, Floor plan of the Beletage, the upper floor with the best interior fittings and the most sumptuous rooms, Tab. 69, after p. 190, Sturm, Leonhard Christian, 1725, Giacomo Barozzi da Vignola: Ausf?hrliche Anleitung zu der g...
- 2020-01-15
- 1
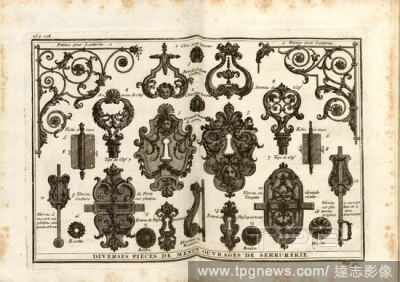
Editorial Various pieces of minor locksmith's works, Various iron forgings from locksmithery used in the interior and exterior of buildings and gardens, Tab. 94, after p. 228, Sturm, Leonhard Christian, 1725, Giacomo Barozzi da Vignola: Ausf?hrliche Anleitung zu...
- 2020-01-15
- 1
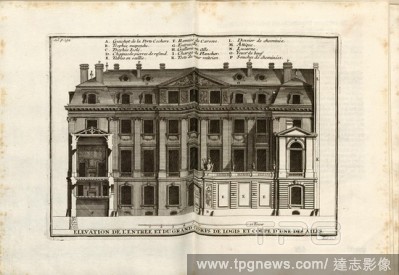
Editorial Elevation of the entrance and the main building and section of one of the wings, Elevation of a building from the front, as well as a cross-section of a side wing, Tab. 70, after p. 192, Sturm, Leonhard Christian, 1725, Giacomo Barozzi da Vignola: Ausf...
- 2020-01-15
- 1
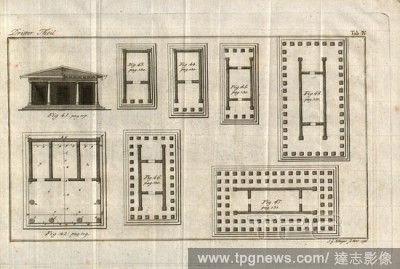
Editorial temple, Floor plan and view of a temple from the 18th century, signed: J. G. Klinger sc. ... 1796, Tab. IV., Klinger, Johann Georg (sct.), 1796, Christian Ludwig Stieglitz: Encyclopaedie der b?rgerlichen Baukunst: in welcher alle F?cher dieser Kunst na...
- 2019-11-18
- 1
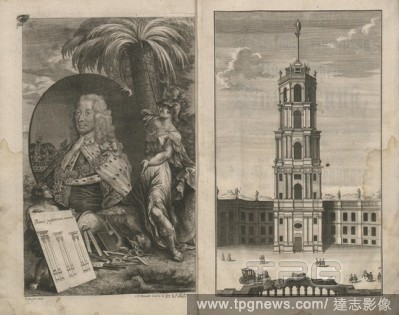
Editorial Portrait of G. D. Heumann; Frontispiece from Penther's detailed guide to civil architecture, Left: Portrait of G. D. Heumann from the 18th century, right: Frontispiece from Penther's detailed instructions on bourgeois architecture from the 18th century...
- 2019-11-18
- 1

Editorial Illustration for German guide to English architecture. Photographs of buildings in England. Liverpool. A large house. . Die englische Baukunst der Gegenwart. Beispiele neuer englischer Profanbauten. Mit Grundrissen, Textabbildungen, und erla?uterndem ...
- 2018-12-06
- 1

Editorial Illustration for German guide to English architecture. Photographs of buildings in England. A large house with horse and carriage outside. A gentleman's residence in London. Die englische Baukunst der Gegenwart. Beispiele neuer englischer Profanbauten....
- 2018-12-06
- 1

Editorial Illustration for German guide to English architecture. Photographs of buildings in England. A domestic interior. house. Reception room. Victorian era. Die englische Baukunst der Gegenwart. Beispiele neuer englischer Profanbauten. Mit Grundrissen, Texta...
- 2018-12-06
- 1

Editorial Illustration of courtyard in a historic building. In an middle eastern style, decorated columns, terrace, slope, walkway. Werke der ho?heren Baukunst : Fu?r die Ausfu?hrung erfunden und dargestellt. Potsdam. 1840-1848. Source: Cup.652.c.31.(11) Plat...
- 2018-12-06
- 1
 Loading
Loading 