filter
-
Brand
- By Category
- Direction
- Date Range
72Events
Pictures
Events
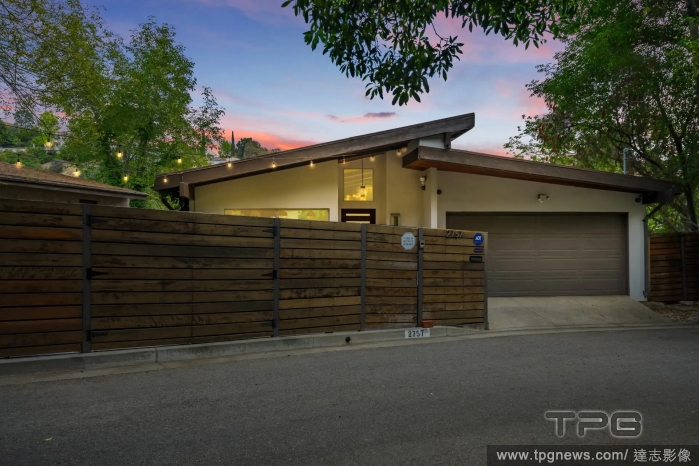
Editorial Jackass star Steve-O lists Hollywood Hill home for $1.799 million after quitting Los Angeles for Tennessee ranch
- 2024-05-13
- 33
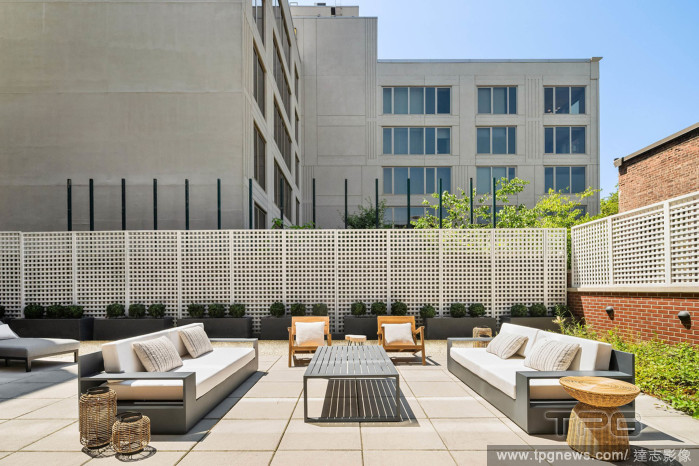
Editorial Joe Jonas and Sophie Turner are looking to sell their condo in New York City for $6 million.
- 2023-11-08
- 12
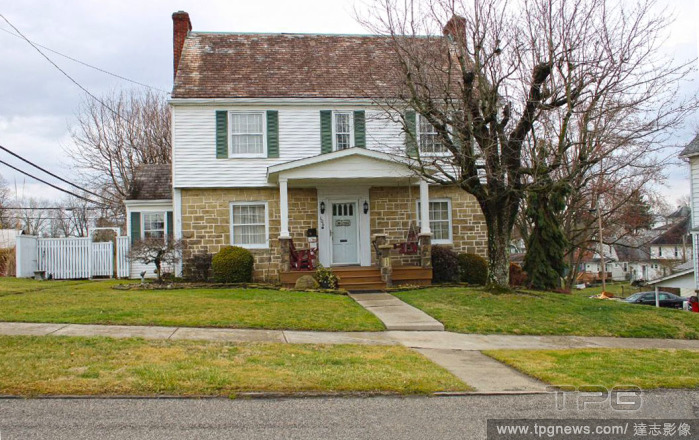
Editorial EXCLUSIVE: Iconic 1930s home of late American Major League baseball player hits the market ? and it's an absolute steal
- 2023-08-09
- 25
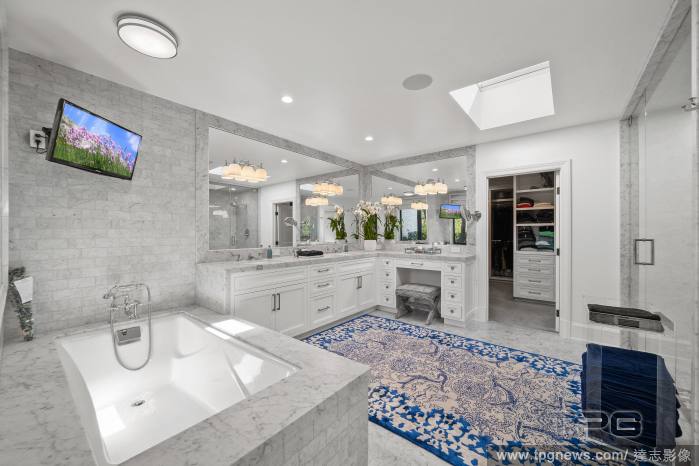
Editorial EXCLUSIVE: Iconic 1930s home of late American Major League baseball player hits the market ? and it's an absolute steal
- 2023-03-24
- 45
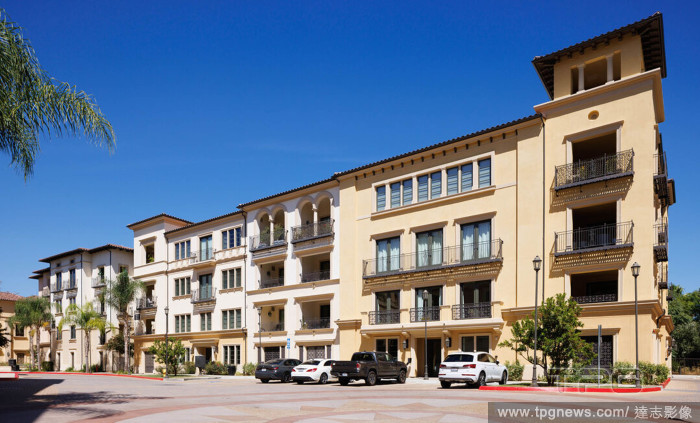
Editorial Kim Kardashian is once again looking to sell her apartment in Calabasas, California for $3.5 million
- 2022-09-08
- 17
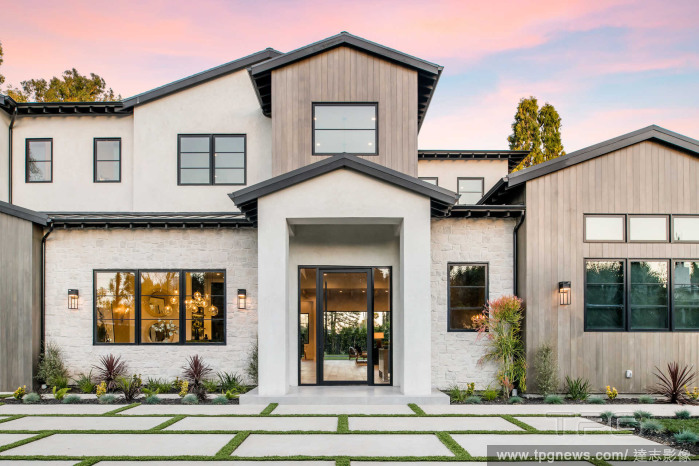
Editorial Wiz Khalifa home in Encino, Los Angeles
- 2022-07-24
- 59
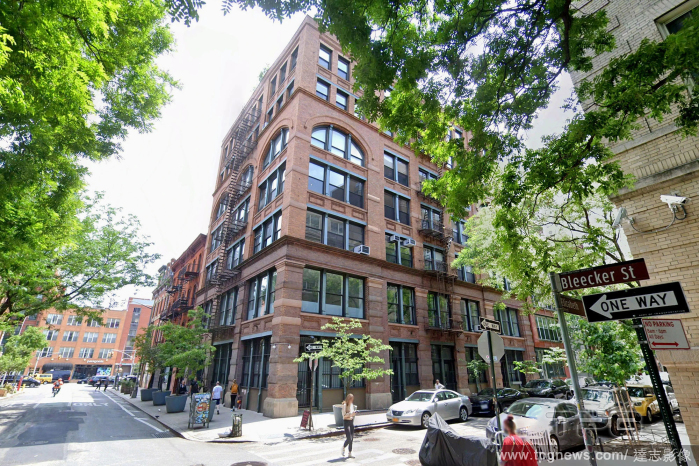
Editorial Cynthia Nixon New York apartment
- 2022-07-24
- 13
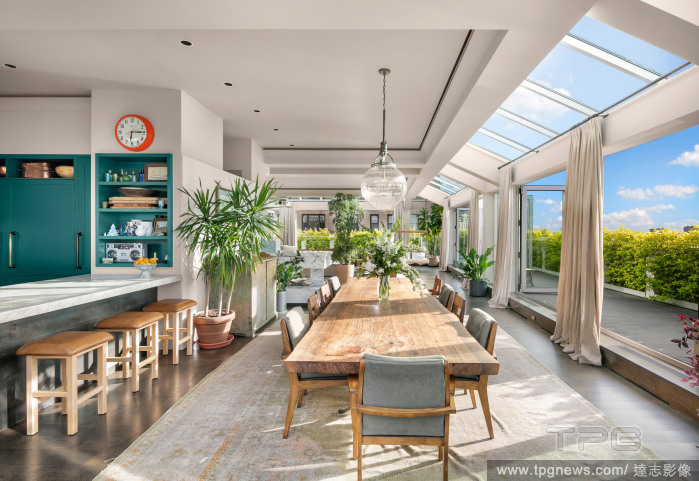
Editorial Amy Schumer New York penthouse home
- 2022-07-24
- 12
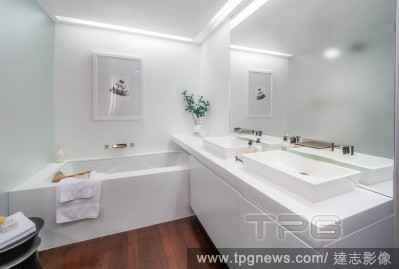
Editorial Victoria’s Secret Angel Karolina Kurkova is looking to sell her home in Tribeca, New York for $4.7 Million.
- 2021-09-22
- 18
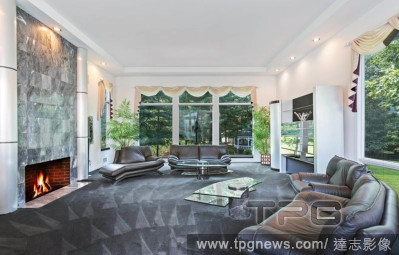
Editorial Gloria Gaynor is looking to sell her home in Green Brook, New Jersey for $1.25 million.
- 2021-05-11
- 20
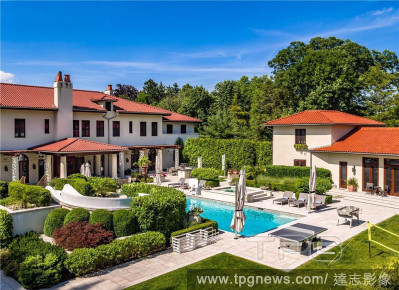
Editorial Jeff Bezos's younger brother - Mark Bezos - is looking to sell his home in Scarsdale, New York for $11 million.
- 2020-06-01
- 22
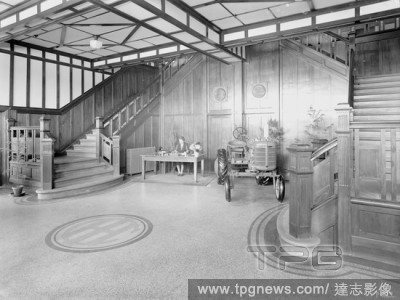
Editorial Negative - International Harvester, Main Foyer with Farmall A Tractor on Display, Harvester House, South Melbourne, Victoria, 1940, Part of a large collection of glass plate and film negatives, transparencies, photo albums, product catalogues, videos, ...
- 2020-01-15
- 1
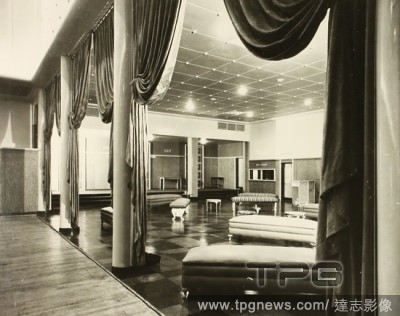
Editorial Photograph - Foyer and Small Hall of Royale Ballroom, Exhibition Building, Melbourne, 1952, Black & white photograph of the foyer and small hall of the Royale Ballroom, taken in 1952. The Royale Ballroom was upgraded in 1952 and the renovated again in ...
- 2020-01-15
- 1

Editorial Walkways with columns, Elevation of a foyer with various types of columns from the 17th century, signed: Iac., Grignon Sculp., Pl. XLVII, p. 176 & 177, Grignon, Iac. (sculp.), 1673, Pollio Vitruvius: Les dix livres d'architecture de Vitruve: corrigez e...
- 2020-01-15
- 1

Editorial Fran?ois-Guillaume Andrieux Reading his Tragedy Junius Brutus in the Foyer of the Com?die Fran?aise, 26 May 1828.
- 2020-01-15
- 1
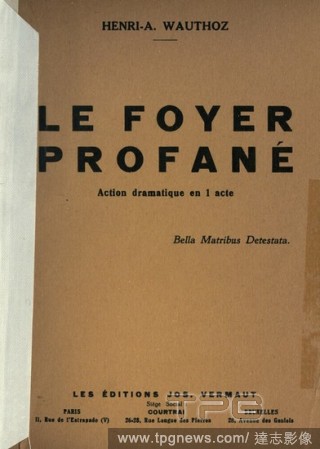
Editorial Le foyer profan?; action dramatique en 1 acte : Wauthoz, Henri A.
- 2020-01-15
- 1
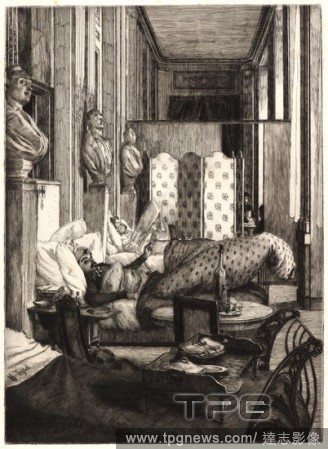
Editorial James Tissot (French, 1836 - 1902). Le Foyer de la Com?die-Francaise pendant le Si?ge de Paris, 1870-1871. Etching (drypoint and sandpaper?) on D&C Blauw laid paper. Plate: 330 mm x 275 mm (12.99 in. x 10.83 in.).
- 2019-12-17
- 1

Editorial Italy. Pompeii. Quadriporticus of the theatres or Gladiators Barracks. It covers a large quadrangle surrounded by 74 Doric tuff columns used as a foyer. On this area spectators could stop during the intervals of the theatre shows. After the earthquake ...
- 2019-11-19
- 1
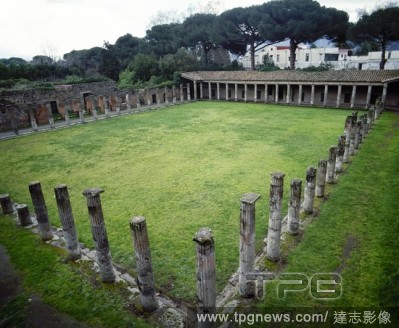
Editorial Italy. Pompeii. Quadriporticus of the theatres or Gladiators Barracks. It covers a large quadrangle surrounded by 74 Doric tuff columns used as a foyer. On this area spectators could stop during the intervals of the theatre shows. After the earthquake ...
- 2019-11-19
- 1
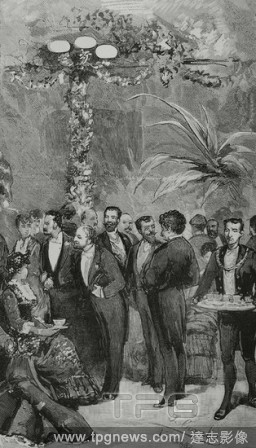
Editorial Lisboa (Portugal). Festejos organizados por la asociaci?n de escritores portugueses en honor de los periodistas espa?oles. Velada literaria en el teatro Do?a Mar?a. Aspecto del foyer. Dibujo por Juan Comba. Grabado. La Ilustraci?n Espa?ola y Americana,...
- 2019-11-19
- 1
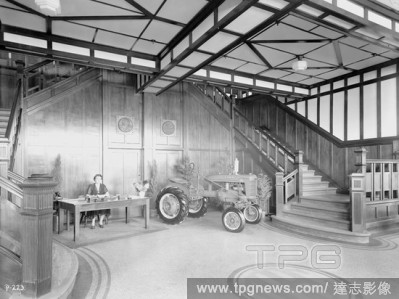
Editorial Negative - International Harvester, Main Foyer with Farmall A Tractor on Display, Harvester House, South Melbourne, Victoria, 1940, Part of a large collection of glass plate and film negatives, transparencies, photo albums, product catalogues, videos, ...
- 2019-11-18
- 1

Editorial Negative - Sale, Victoria, circa 1925, The upstairs foyer of the Regent Theatre in Sale.
- 2019-11-18
- 1

Editorial Bourgeois families in the foyer of the Theatre Francais. Colored engraving from 1885.
- 2019-09-16
- 1

Editorial The Dance Foyer at the Opera on the rue Le Peletier, 1872 - 32x46 cm - oil on canvas.
- 2019-08-02
- 1

Editorial The Dance Foyer at the Opera on the rue Le Peletier, 1872 - 32x46 cm - oil on canvas.
- 2019-08-02
- 1
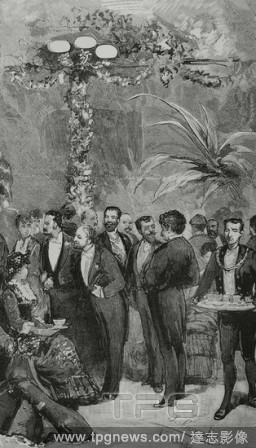
Editorial Lisboa (Portugal). Festejos organizados por la asociaci?n de escritores portugueses en honor de los periodistas espa?oles. Velada literaria en el teatro Do?a Mar?a. Aspecto del foyer. Dibujo por Jos? Comba. Grabado. La Ilustraci?n Espa?ola y Americana,...
- 2019-06-21
- 1

Editorial A Theatre Foyer.
- 2019-04-16
- 1
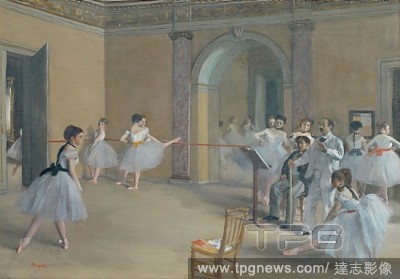
Editorial Ballet studio at the Opera in rue Le Peletier, 1872.
- 2019-04-01
- 1

Editorial The Foyer of the Lyceum Theatre, Francesc Masriera.
- 2019-04-01
- 1

Editorial A Theatre Foyer.
- 2019-02-01
- 1

Editorial Brandhaard van vulkaanuitbarsting in 1669 gelegen naast Monte Rosso. Vue prochaine du Monte-Rosso foyer de l'incendie de 1669 (title on object). Voyage en Italie, en Sicile et ? Malte - 1778 (series title). Draughtsman: Louis Ducros. Dating: 1778. Meas...
- 2019-01-25
- 1
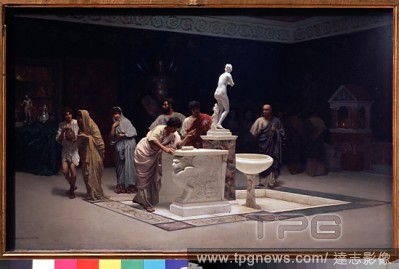
Editorial In Maecenas' Foyer.
- 2019-01-24
- 1
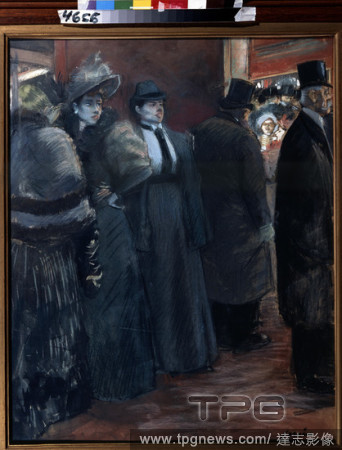
Editorial A Theatre Foyer.
- 2019-01-23
- 1

Editorial Stadsschouwburg in Amsterdam, The Netherlands after fire, February 20, 1890 (foyer), Christiaan Batelt, 1890.
- 2019-01-23
- 1

Editorial Le foyer de la danse a l'Opera de la rue Le Peletier, Ballet studio at the Opera in rue Le Peletier, 1872 Canvas, 32 x 46 cm R. F. 1977.
- 2018-12-21
- 1

Editorial The Foyer of the Lyceum Theatre, Francesc Masriera.
- 2018-12-21
- 1

Editorial Spain, Barcelona. Casa Mila or La Pedrera. Modernist building designed by Antonio Gaudi between 1906 and 1912. Ceiling in the foyer. Panorama.
- 2018-11-29
- 1
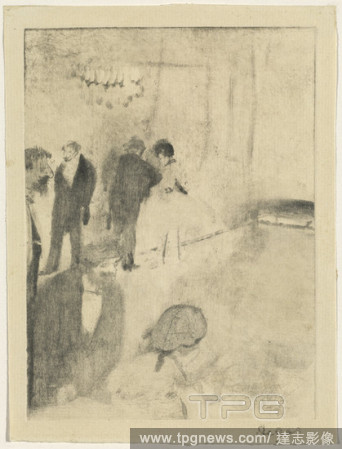
Editorial The Green Room (Le foyer de l'opera). Dated: c. 1880. Dimensions: plate: 16 x 11.8 cm (6 5/16 x 4 5/8 in.) sheet: 17.8 x 13.3 cm (7 x 5 1/4 in.). Medium: monotype (black ink).
- 2018-11-29
- 1

Editorial La R?p?tition au foyer de la danse. Date/Period: Between ca. 1870 and ca. 1872. Painting. Oil on canvas. Height: 406.40 mm (16 in); Width: 546.10 mm (21.50 in).
- 2018-10-11
- 1

Editorial Lunette in the foyer of the Vienna State Opera: " The Creation" by Joseph Haydn.
- 2018-10-11
- 1

Editorial The " Foyer de la Danse" has four murals by Boulanger showing a " Danse amoureuse", a lovers'dance, and a " Danse guerriere", a war-dance.
- 2018-10-11
- 1
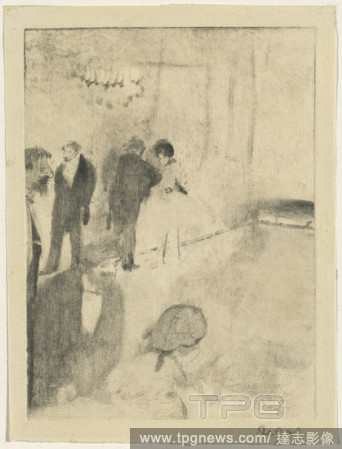
Editorial The Green Room (Le foyer de l'opera). Dated: c. 1880. Dimensions: plate: 16 x 11.8 cm (6 5/16 x 4 5/8 in.) sheet: 17.8 x 13.3 cm (7 x 5 1/4 in.). Medium: monotype (black ink).
- 2018-09-25
- 1
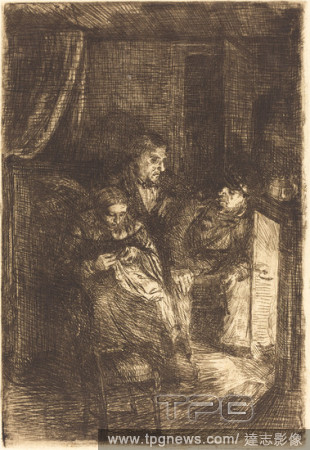
Editorial The Hearth (Le foyer). Medium: etching.
- 2018-09-18
- 1
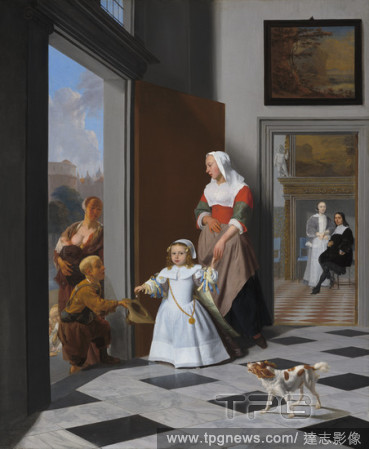
Editorial A Nurse and a Child in an Elegant Foyer. Dated: 1663. Dimensions: overall: 81.5 ? 66.8 cm (32 1/16 ? 26 5/16 in.). Medium: oil on canvas.
- 2018-09-18
- 1

Editorial The Foyer of the Lyceum Theatre, Francesc Masriera.
- 2018-08-21
- 1
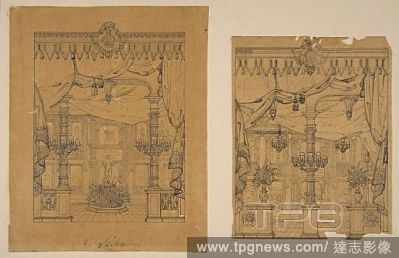
Editorial Two Views of a Grand Foyer, 1830?97, pen and ink on tracing paper, mounted on heavy wove paper, Overall: 9 7/16 x 12 13/16 in. (24 x 32.5 cm), Drawings, Jules-Edmond-Charles Lachaise (French, died 1897), Eug?ne-Pierre Gourdet (French, born Paris, 1820).
- 2018-08-06
- 1

Editorial History of France. Expulsion of the Jesuits. Police commissioners requiring the Jesuit Fathers to leave the premises, in the foyer of the Headquarters of Sevres Street in Paris. Engraving. "La Ilustracion Espanola y Americana", 1880.
- 2018-08-02
- 1

Editorial A Theatre Foyer.
- 2018-08-02
- 1

Editorial Foyer of the Great Palace in Tsarskoye Selo.
- 2018-08-02
- 1
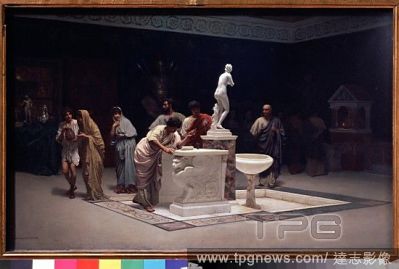
Editorial In Maecenas' Foyer.
- 2018-08-02
- 1
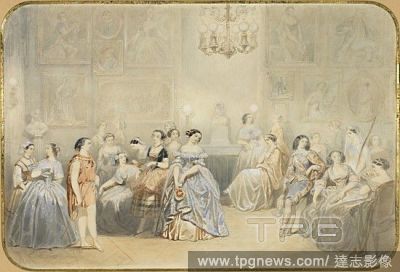
Editorial ?lisa Rachel in the foyer of the Com?die Fran?aise.
- 2018-07-31
- 1
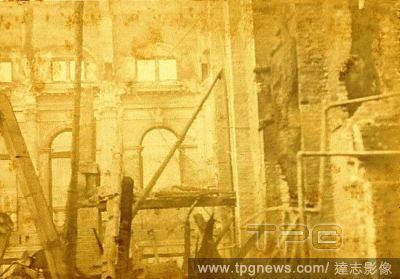
Editorial Stadsschouwburg in Amsterdam, The Netherlands after fire, February 20, 1890 (foyer), Christiaan Batelt, 1890.
- 2018-07-31
- 1
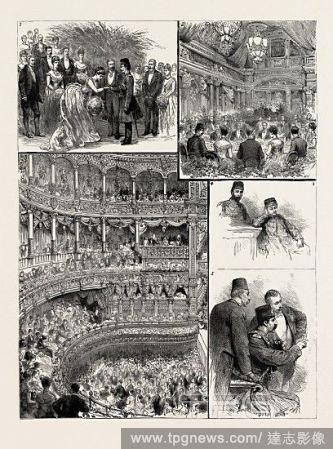
Editorial THE STATE VISIT OF THE SHAH AND THE PRINCE AND PRINCESS OF WALES TO THE EMPIRE THEATRE: 1. Mrs. Sassoon being introduced to the Shah. 2. The Supper in the Foyer. 3. The Shah's Favourite takes a Nap. 4. General View of the House. 5. The Shah points out ...
- 2018-07-31
- 1
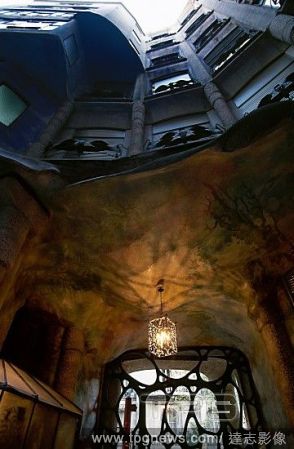
Editorial Barcelona, Catalonia, Spain. Casa Mila or La Pedrera. Modernist building designed by Antonio Gaudi between 1906 and 1912. Ceiling in the foyer and interior facade.
- 2018-07-30
- 1
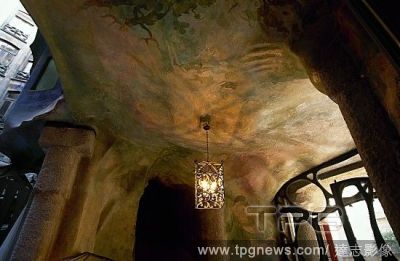
Editorial Spain, Barcelona. Casa Mila or La Pedrera. Modernist building designed by Antonio Gaudi between 1906 and 1912. Ceiling in the foyer.
- 2018-07-30
- 5
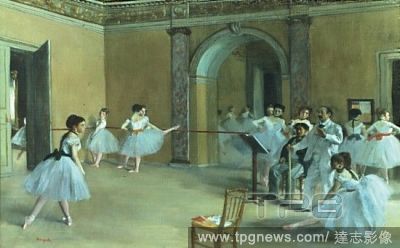
Editorial Foyer de la danza en la Opera de la rue Le Peletier/1872.
- 2018-07-30
- 1

Editorial James Tissot (French, 1836 - 1902). Le Foyer de la Com?die-Francaise pendant le Si?ge de Paris, 1870-1871. Etching (drypoint and sandpaper?) on D&C Blauw laid paper. Plate: 330 mm x 275 mm (12.99 in. x 10.83 in.).
- 2018-07-30
- 1
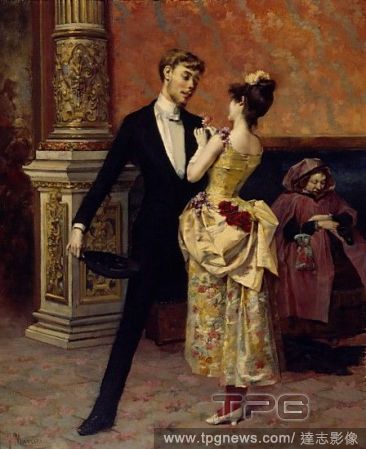
Editorial The Foyer of the Lyceum Theatre, Francesc Masriera.
- 2018-07-24
- 1
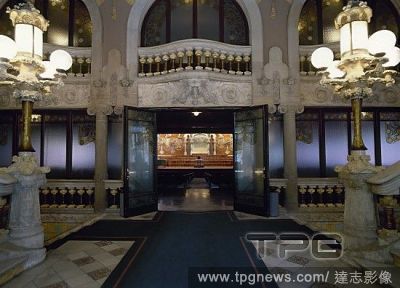
Editorial Spain. Barcelona. Palace of Catalan Music. 1905-1908. Modernist style. Built by Lluis Domenech Montaner. Foyer.
- 2018-07-24
- 1
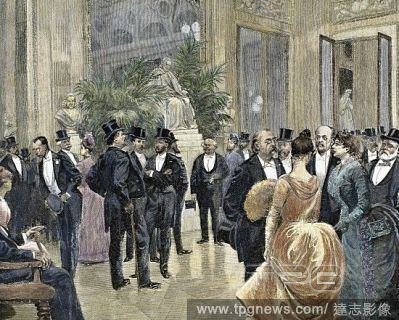
Editorial Bourgeois families in the foyer of the Theatre Francais. Colored engraving from 1885.
- 2018-07-23
- 1
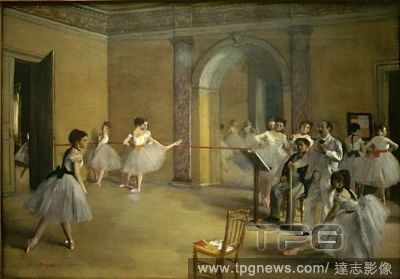
Editorial The Dance Foyer at the Opera on the rue Le Peletier, 1872 - 32x46 cm - oil on canvas.
- 2018-07-23
- 1
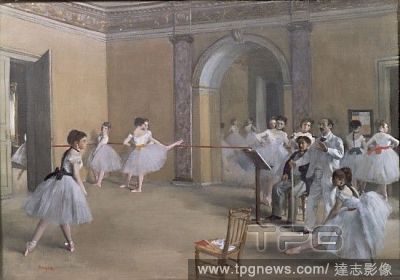
Editorial The Dance Foyer at the Opera on the rue Le Peletier, 1872 - 32x46 cm - oil on canvas.
- 2018-07-19
- 1
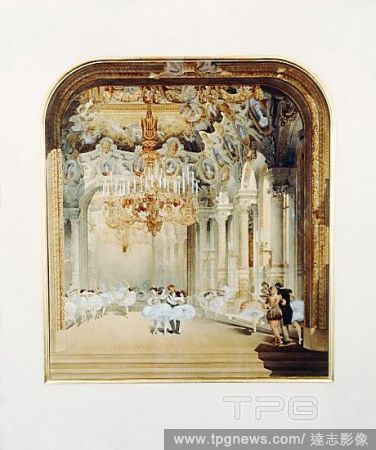
Editorial Le foyer de la Danse au nouvel Opera. Palais Garnier, Paris, France. Mid-19th century.
- 2018-07-11
- 1

Editorial Viena / Wien; interior de la "Staatsoper" (Opera de Viena); gran sala / foyer en 1? planta.
- 2018-07-03
- 1
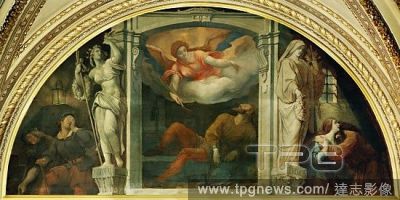
Editorial Lunette in the foyer of the Vienna State Opera. Scene from " Fidelio", opera by Ludwig van Beethoven.
- 2018-07-02
- 4
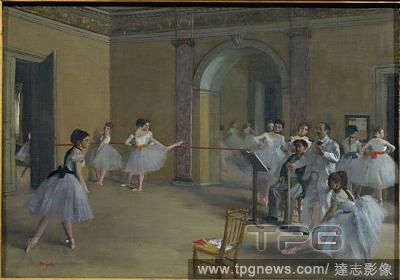
Editorial Le foyer de la danse a l'Opera de la rue Le Peletier, Ballet studio at the Opera in rue Le Peletier, 1872 Canvas, 32 x 46 cm R. F. 1977.
- 2018-07-02
- 1
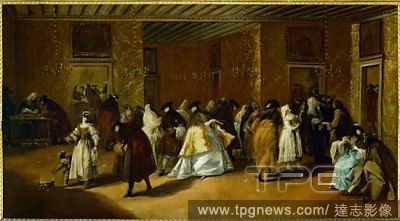
Editorial Il Ridotto-the foyer or main room of the gaming house in the Palazzo Dandolo at San Moise, Venice. The walls are still covered with the " cuori d'oro", as they were before the redecoration in 1768. Oil on canvas.
- 2018-06-29
- 1
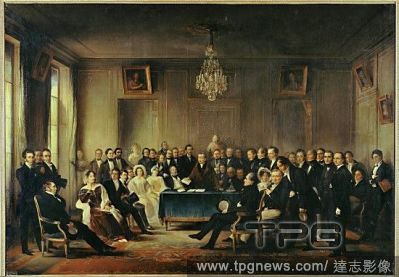
Editorial Francois-Guillaume J. St. Andrieux, poet (1759-1833) lectures in the foyer of the Comedie Francaise,1847. Canvas, 154 x 230 cm Inv. MV 4938.
- 2018-06-27
- 1
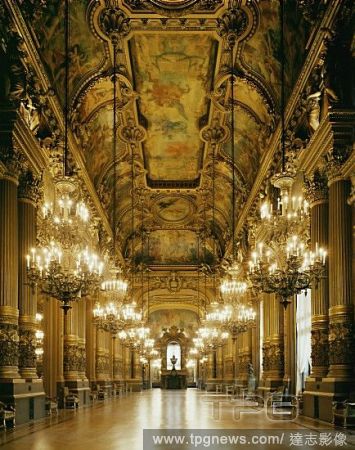
Editorial Paris Opera, opened in 1875. Le Grand Foyer, 54m x 13m. The Opera House is one of the finest examples of Second Empire architecture. Napoleon III ordered the construction but the Opera was only finished under the Third Republic.
- 2018-06-27
- 1

Editorial The " Foyer de la Danse" has four murals by Boulanger showing a " Danse Bachique", Bacchanalia, and a " danse champetre", a country-dance.
- 2018-06-26
- 4

Editorial The " Foyer de la Danse" of the Paris Opera, still in use today. Coloured drawing, 1880.
- 2018-06-26
- 1
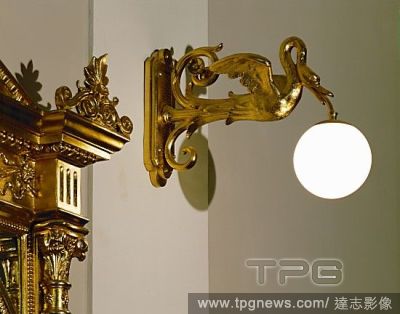
Editorial Ornate wall-bracket in the foyer of Vienna's " Musikverein" concert building. 1867-1869.
- 2018-06-26
- 1
 Loading
Loading 