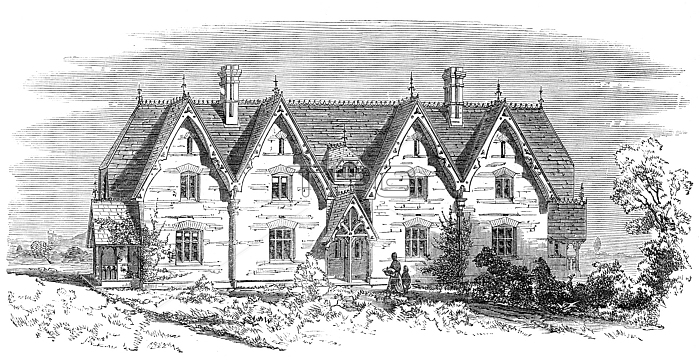
Model cottages for labourers at Althorp, Northamptonshire, 1868. A group of agricultural labourers cottages has been recently erected by Earl Spencer at Althorp, near Northampton, on the plans of Mr. John Birch, architect, of Beaufort-buildings, Strand, to whom was awarded the medal and premium of the Society of Arts for those plans. Each cottage contains, on the ground floor, the entrance-porch, a living-room, 12ft. 6in. square; a scullery, lift, by 8ft.; a larder, pantry and fuel-store. On the upper floor is the parents bed-room, 12 ft. 6 in. by 9 ft. 6 in., and the male and female bed-rooms, 11 ft. 6 in. by 8 ft. 6 in. and 8 ft. square respectively, with a very complete equipment of offices and internal fittings. The cottages are built of brick, all the external walls being constructed in two thicknesses, with a space between to prevent damp. The roofs are covered with plain tiles, having projecting eaves, ornamental gables, and open timber porches. From "Illustrated London News", 1868.
| px | px | dpi | = | cm | x | cm | = | MB |
Details
Creative#:
TOP29822202
Source:
達志影像
Authorization Type:
RM
Release Information:
須由TPG 完整授權
Model Release:
no
Property Release:
no
Right to Privacy:
No
Same folder images:

 Loading
Loading