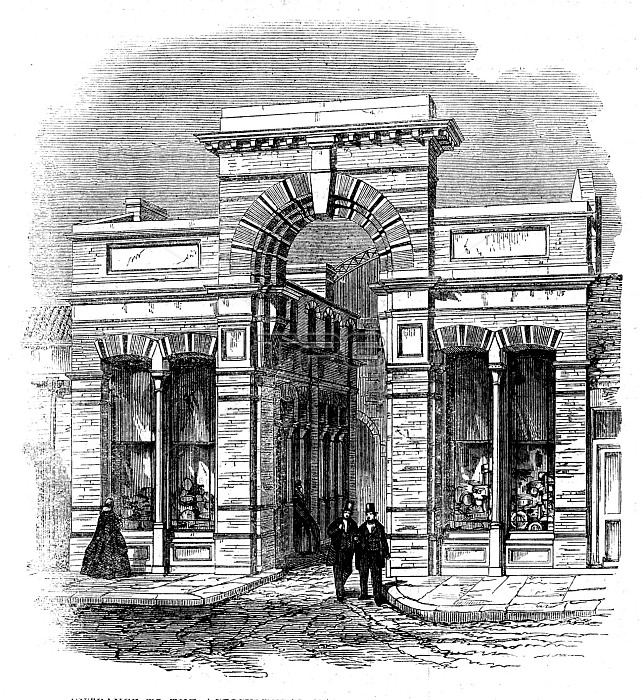
Entrance to the Agricultural Hall from High-street, Islington, [London], 1862. Site of the Smithfield Club Cattle and Implement Show. One thousand tons of iron are used in its construction, and the roofing contains nine miles of iron sashbar, upwards of one acre of glass, and two acres of slating, whilst the space afforded by the galleries is considerably above an acre. The towers...are constructed with a view to assist ventilation. The iron pillars which support the central portions of the fabric form draining-tubes from the roof to the basement and the draining appliances beneath...The building has been erected, from the design of Mr. Peck, by Messrs. Hill, Keddell, and Robinson, contractors; Mr. C. Bird being the clerk of the works. The ironwork, a very good specimen, was executed by Messrs. Handyside, of Derby; the lighting by Messrs. Abercrombie and Son, of John-street, Tottenham-court-road. The total cost of the structure will be about ?32,000. For the land, about three acres, a fine of ?2000 was paid, with a ground rent of ?300 per annum. From "Illustrated London News", 1862.
| px | px | dpi | = | cm | x | cm | = | MB |
Details
Creative#:
TOP29737720
Source:
達志影像
Authorization Type:
RM
Release Information:
須由TPG 完整授權
Model Release:
Not Required
Property Release:
Not Required
Right to Privacy:
No
Same folder images:

 Loading
Loading