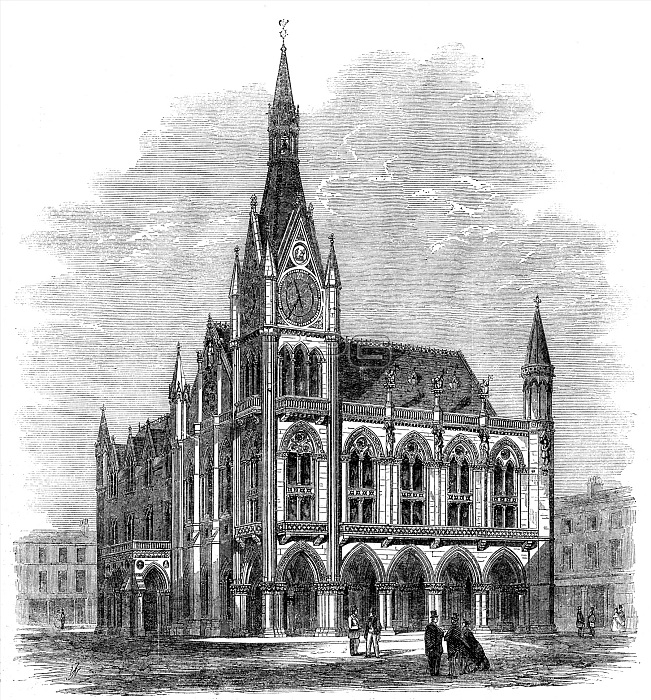
The Preston Guild Festival: the proposed townhall, 1862. A ...townhall (designed by G. G. Scott) which will vie with those much-admired civic palaces of Belgium. The ground floor will, according to plan, comprise a large exchange-room, with suitable offices for the discharge of municipal business. On the upper floor will be a large room fitted for public meetings, with gallery, orchestra, and council-room. Along the principal front is a bold arcade carried by coupled columns, and at the end a lofty clock-tower. According to the Builder, the walls are to be built of local stone. Granite and marble columns are interspersed among others of stone, so as to relieve the colours constructively. Sculptured decorations, too, will he extensively introduced in numerous foliated capitals, panels, and statues. The estimated cost is ?30,000. From "Illustrated London News", 1862.
| px | px | dpi | = | cm | x | cm | = | MB |
Details
Creative#:
TOP29692009
Source:
達志影像
Authorization Type:
RM
Release Information:
須由TPG 完整授權
Model Release:
Not Required
Property Release:
Not Required
Right to Privacy:
No
Same folder images:

 Loading
Loading