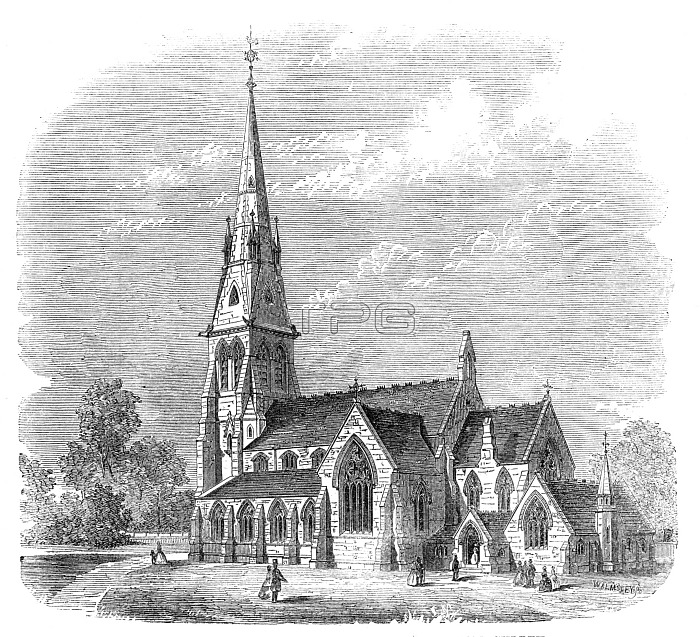
New congregational church at Lewisham, Surrey, 1861. This church...is situated on the high road at the comer of Brockley-lane. It is built in the Gothic style. The plan consists of an entrance-tower, with approaches to gallery, nave, north and south aisles, with transepts on each side, and chancel... Internally, the building is of considerable importance, the nave being divided into five bays, by arches springing from carved capitals, supported by light and elegant piers...The transepts open into the nave by bold arches, and, together with the chancel-arch, screens, and other fittings, present a pleasing combination. The sittings throughout the ground floor and gallery are in the form of open benches, and are of comfortable elevation and description. The tower opens into the church by an archway, and in this space the organ is placed...Externally, the church is built with Kentish ragstone, with Bath stone dressings to the windows, doors, buttresses, copings, and other ornamental work; the whole forming an imposing structure. The architect was Mr. Henry E. Coe, and the builders were Messrs. Dove Brothers, Islington. From "Illustrated London News", 1861.
| px | px | dpi | = | cm | x | cm | = | MB |
Details
Creative#:
TOP29535448
Source:
達志影像
Authorization Type:
RM
Release Information:
須由TPG 完整授權
Model Release:
Not Available
Property Release:
Not Available
Right to Privacy:
No
Same folder images:

 Loading
Loading