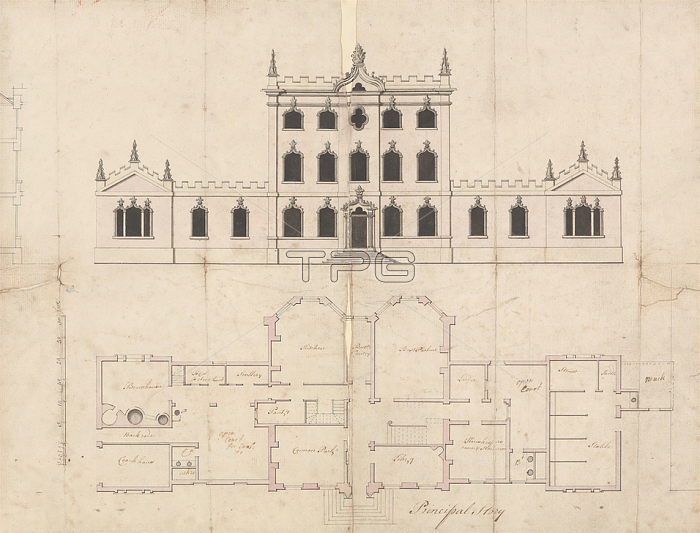
Moody Hall: Front Elevation and Principal Floor Plan; Attributed to Batty Langley; 1696-1751; British; undated; Graphite; pen and brown ink; pen and black ink; pen and gray ink; watercolor; and gray wash on medium; moderately textured; cream laid paper bar scale of 1/10 inch to 1 foot; Sheet: 12 1/2 x 16 1/2in. (31.8 x 41.9cm); architectural subject; country houses; floor plans; Gothic Revival
| px | px | dpi | = | cm | x | cm | = | MB |
Details
Creative#:
TOP28554554
Source:
達志影像
Authorization Type:
RM
Release Information:
須由TPG 完整授權
Model Release:
No
Property Release:
No
Right to Privacy:
No
Same folder images:

 Loading
Loading