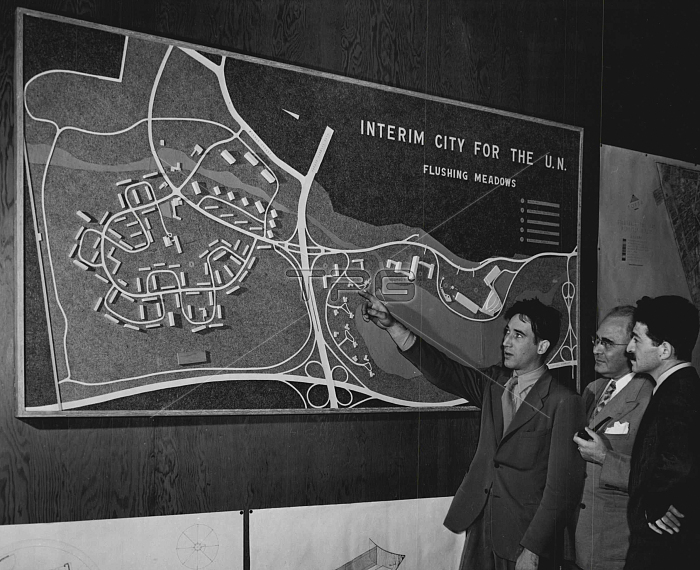
Collegiates' Design For U.N. - Architectural students at Columbia University propose a community of nearly 100 buildings to house the United Nations at its interim capitol on the site of the World's Fair in Flushing, N.Y. Included in their plans are a group of 11 official buildings, having a general assembly hall and 10 smaller halls for meeting of the Security Council and Trusteeship Council. In addition, there would be a large housing project for U.N. personnel. Here, student architect Dond Reimann explains details of the plan to Dean Leopold Arnaud of Columbia's School of Architecture, and Percival Goodman, a visiting critic of city planning at the school. Their polants have been described as "being sharply different from the U.N.'s present facilities. October 5, 1946. (Photo by Associated Press Photo).
| px | px | dpi | = | cm | x | cm | = | MB |
Details
Creative#:
TOP28315367
Source:
達志影像
Authorization Type:
RM
Release Information:
須由TPG 完整授權
Model Release:
No
Property Release:
No
Right to Privacy:
No
Same folder images:
Restriction:
Editorial Use Only

 Loading
Loading