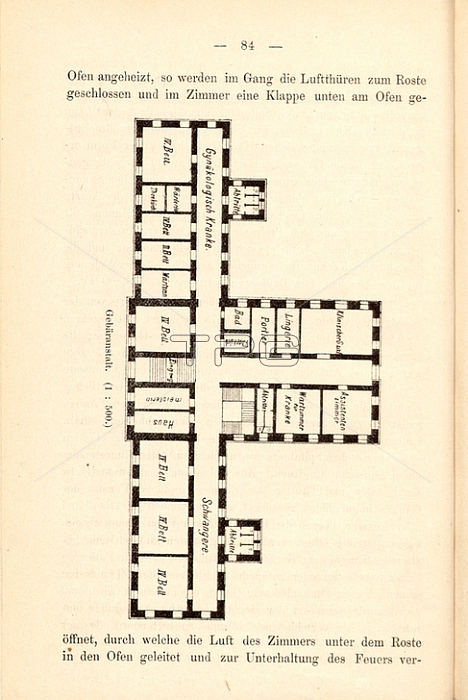
Geb鋜anstalt; Floor plan of the building in Oberstrass 1: 500; p. 84; Schweizerischer Ingenieur und Architekten-Verein: Z黵ich's Geb鋟de und Sehensw黵digkeiten. Beschreibung der Stadt (...). Z黵ich: bei Orell F黶sli & Co.; 1877
| px | px | dpi | = | cm | x | cm | = | MB |
Details
Creative#:
TOP28091224
Source:
達志影像
Authorization Type:
RM
Release Information:
須由TPG 完整授權
Model Release:
No
Property Release:
No
Right to Privacy:
No
Same folder images:

 Loading
Loading