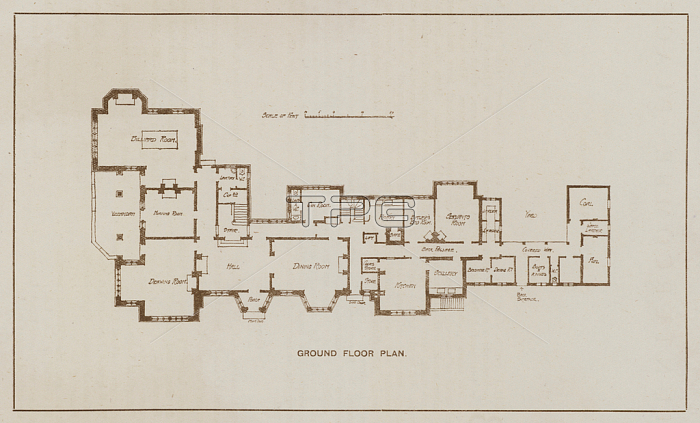
3650622 Huntercombe Place, Ground Floor Plan (litho) by English School, (20th century); Private Collection; (add.info.: Huntercombe Place, Ground Floor Plan. Illustration for The Modern Building Record Volume Two (Charles Jones, 1911).); by Look and Learn.
| px | px | dpi | = | cm | x | cm | = | MB |
Details
Creative#:
TOP27610479
Source:
達志影像
Authorization Type:
RM
Release Information:
須由TPG 完整授權
Model Release:
No
Property Release:
No
Right to Privacy:
No
Same folder images:

 Loading
Loading