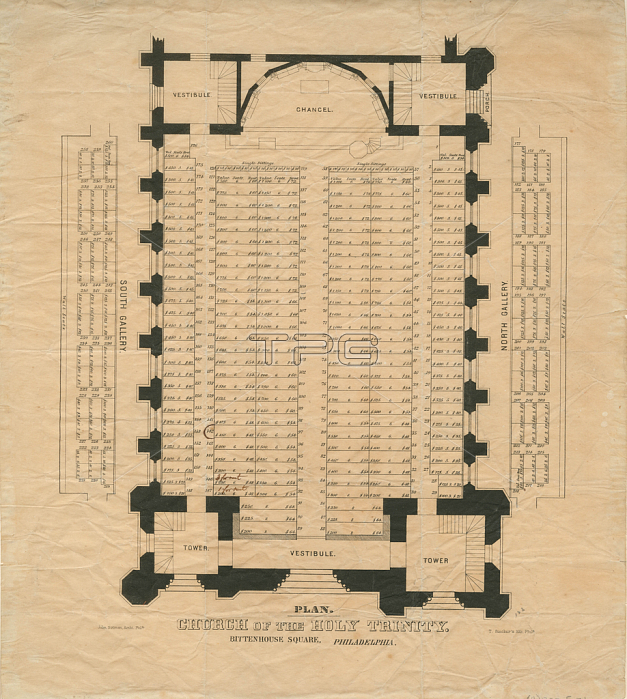
463262 Church of the Holy Trinity, Rittenhouse Square, Philadelphia, c.1859 (litho) by Sinclair, Thomas S. (c.1805-81); 25 x 36 cm; Library Company of Philadelphia, PA, USA; (add.info.: Floor plan of the Protestant Episcopal church built 1856-1859 after the designs of John Notman at 200 South 19th Street. Includes the chancel; vestibules; towers; the center, South, and North galleries of pews; and a porch. Pews are printed with a row number, "value," "seats," and "rent." Values range from to and pews 146 and 147 are annotated in ink: "3 for rent" and "1 for rent." In March 1859, an auction administered by M. Thomas & Sons was arranged by the vestry to raise funds to complete the construction of the church, particularly a steeple. The steeple ... ); 穢 Library Company of Philadelphia ; American, out of copyright.
| px | px | dpi | = | cm | x | cm | = | MB |
Details
Creative#:
TOP27071947
Source:
達志影像
Authorization Type:
RM
Release Information:
須由TPG 完整授權
Model Release:
No
Property Release:
No
Right to Privacy:
No
Same folder images:

 Loading
Loading