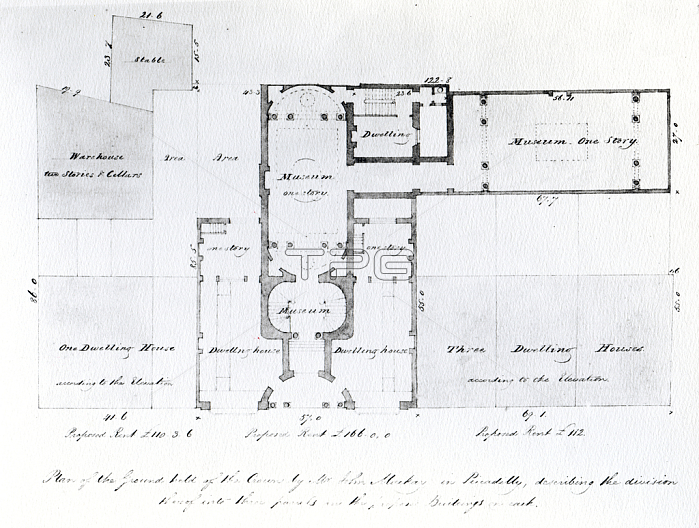
XJF444325 Proposed Floor Plan for the Egyptian Hall, Picadilly, 1810 (ink on paper) by English School, (19th century); Private Collection; (add.info.: In 1810 John Mackay, oilman, applied for permission to build upon the vacant lot at 1700171 Picadilly that he was leasing from the Crown Estates; The proposal was to build houses on the western and eastern parts of the lot and in the middle to build an Egyptian hall intended to house the museum of William Bullock (c.1773-1849); The central Egyptian hall was designed by Peter Frederick Robinson (1776-1858) and the wings on eithe side by Samuel Pepys Cockerell (1754-1827); The construction of the building was completed in 1812 and served as a museum and exhibition hall until it was demolished in 1905 to make way for flats and offices;); English, out of copyright.
| px | px | dpi | = | cm | x | cm | = | MB |
Details
Creative#:
TOP27068110
Source:
達志影像
Authorization Type:
RM
Release Information:
須由TPG 完整授權
Model Release:
No
Property Release:
No
Right to Privacy:
No
Same folder images:

 Loading
Loading