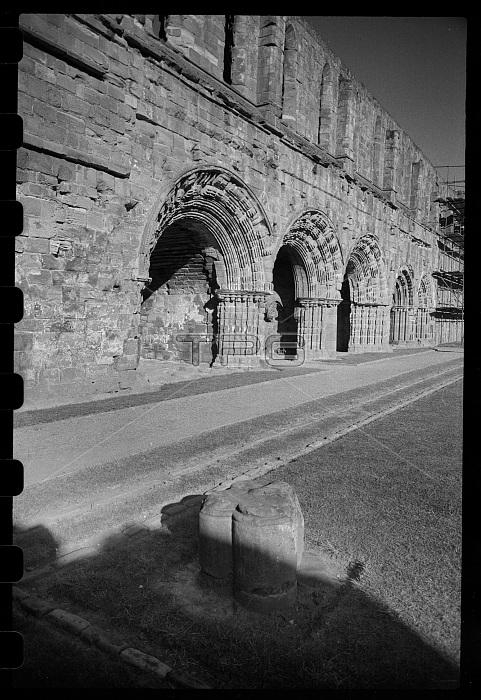
Furness Abbey, Barrow-in-Furness, Cumbria, c1955-c1980. An exterior view of the external east arcade of the cloister of the abbey, seen from the north-east corner with a low section of ruin in the foreground, possibly a corner pier of the internal arcade. Furness abbey has been positioned on a south-west to north-east axis, rather than the usual west to east, and was first established by the Savignac order. There are standing and buried remains that date to this period, 1127-1147, but most of the ruined material is from a Cistercian monastery that absorbed the Savignac order in 1147. The abbey has a west tower, incorporated into the nave, which has a screen that separates the main body from the western end, a crossing with north and south transept, and presbytery. The south transept dates to the 12th century, and extending south is the east arcade of the cloister. This cloister is rectangular, rather than the usual square, and has lost its internal arcading. The eastern side has five segmental arches, the first and third of which flank the entrance to the chapter house, and the fourth and fifth arches lead to rooms south of the chapter house. Above the arcade is a floor of small windows with pointed heads.
| px | px | dpi | = | cm | x | cm | = | MB |
Details
Creative#:
TOP24614065
Source:
達志影像
Authorization Type:
RM
Release Information:
須由TPG 完整授權
Model Release:
No
Property Release:
No
Right to Privacy:
No
Same folder images:

 Loading
Loading