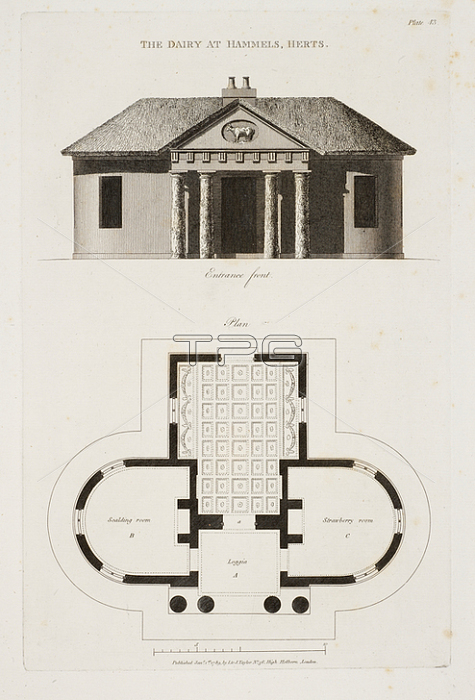
The front entrance and floor plan of the dairy at Hammels; Herts.London; 1788.From: Sir John Soane; Plans; Elevations; and Sections of Buildings executed in. Norfolk; Suffolk; Yorkshire; Staffordshire; Warwickshire; Hertfordshire; et caetera.56. i. 8; plate 43London; British Library.
| px | px | dpi | = | cm | x | cm | = | MB |
Details
Creative#:
TOP20994102
Source:
達志影像
Authorization Type:
RM
Release Information:
須由TPG 完整授權
Model Release:
No
Property Release:
No
Right to Privacy:
No
Same folder images:
Restriction:
Additional permissions needed for non-editorial use.

 Loading
Loading