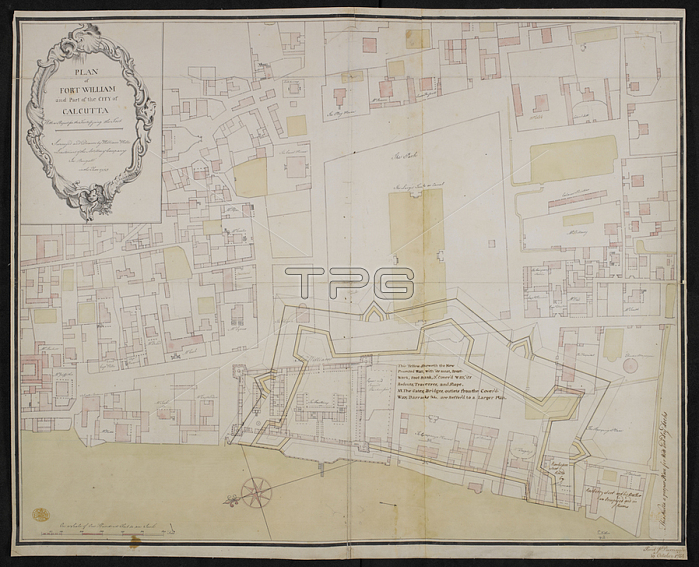
A "plan of Fort William; and part of the city of Calcutta; with a project for the fortifying the Fort; surveyed and drawn by William Wells; Lieutenant of the Artillery Company in Bengal; in the year 1753; " ; Ms. 2 f. 9 in. x 2 f. 2 in.; 84 x 66 cm.; Scale 1: 1 200. 100 feet to an inch.1753.From. A "plan of Fort William; and part of the city of Calcutta; with a project for the fortifying the Fort; surveyed and drawn by William Wells; Lieutenant of the Artillery Company in Bengal; in the year 1753; " the names of the occupants of the buildings are given; drawn on a scale of 100 feet to an inch.Maps K. Top. 115.42London; British Library.
| px | px | dpi | = | cm | x | cm | = | MB |
Details
Creative#:
TOP20985871
Source:
達志影像
Authorization Type:
RM
Release Information:
須由TPG 完整授權
Model Release:
No
Property Release:
No
Right to Privacy:
No
Same folder images:
Restriction:
Additional permissions needed for non-editorial use.

 Loading
Loading