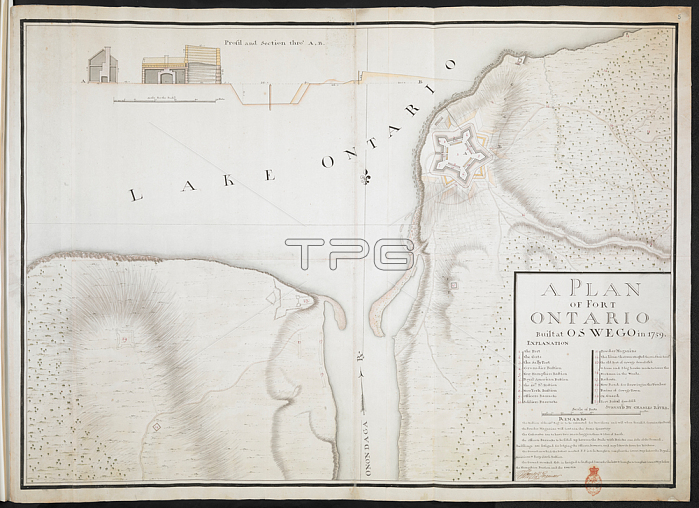
Thomas Sowers.鈥楢 plan of Fort Ontario built at Oswego in 1759.'1: 2400. Scale bar of 1000 feet (= 5 inches). Inset; profile of the fort: 1: 120; scale bar of 鈥?0 feets' (= 5 inches). 590 x 830mm.Survey'd Charles Rivez'; signed 鈥楾homas Sowers; engineer'. 1759.From: 鈥楢 plan of Fort Ontario built at Oswego in 1759. survey'd Charles Rivez'; signed 鈥楾homas Sowers; engineer'.Add. 57708.5 Amherst no. C 41. R.U.S.I. no. A 30.54. London; British Library.
| px | px | dpi | = | cm | x | cm | = | MB |
Details
Creative#:
TOP20498567
Source:
達志影像
Authorization Type:
RM
Release Information:
須由TPG 完整授權
Model Release:
No
Property Release:
No
Right to Privacy:
No
Same folder images:
Restriction:
Additional permissions needed for non-editorial use.

 Loading
Loading