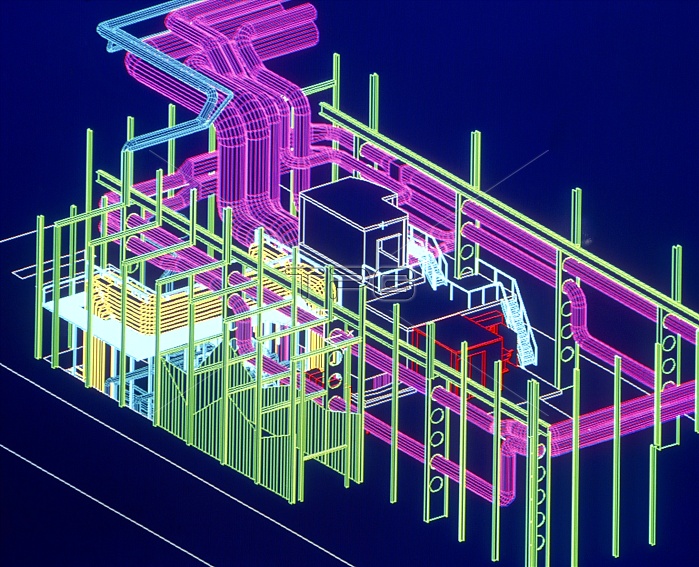
A display from a computer-aided design (CAD) package showing the layout of a ventilation system in an underground facility at the CERN research centre, Geneva. CAD is invaluable in designing the optimum layout of such systems, as changes to the design may be effected instantly and the impact on the overall facility may be quickly determined. In this image, the ventilation trunking may be seen in purple.
| px | px | dpi | = | cm | x | cm | = | MB |
Details
Creative#:
TOP10231221
Source:
達志影像
Authorization Type:
RM
Release Information:
須由TPG 完整授權
Model Release:
N/A
Property Release:
N/A
Right to Privacy:
No
Same folder images:

 Loading
Loading