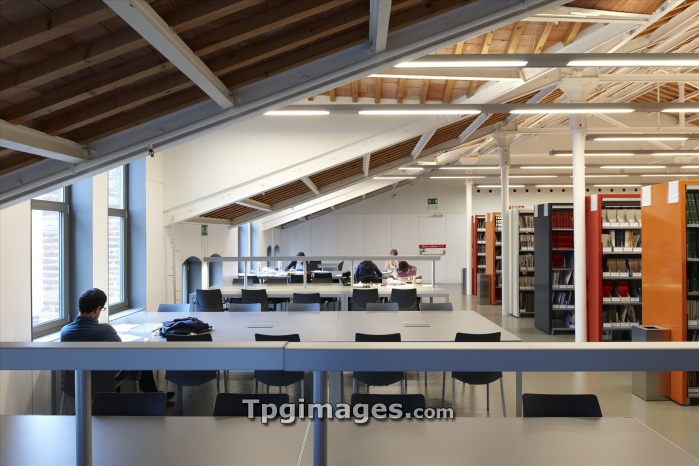
INTERIOR DETAIL CELING VIEW OF RENOVATED OLD FACTORY BUILDING WHICH HAS BEEN CONVERTED INTO A LIBRARY
| px | px | dpi | = | cm | x | cm | = | MB |
Details
Creative#:
TOP06399292
Source:
達志影像
Authorization Type:
RM
Release Information:
須由TPG 完整授權
Model Release:
NO
Property Release:
NO
Right to Privacy:
No
Same folder images:
JosepBeneditoandRamonVallsNewPompeuFabraUniversityCampusinthe22@DistrictintheCityofBarcelonaNewCampusWithModernFacilities28000SquareMetresThatIncludestheRefurbishmentandConsolidationofTwoHistoricalBuildingstheProjecthasIncludedtheConstructionofaLargeSquareanOpenAirSpaceforPeopletoMeetandaPlaceWhereCulturalandSocialActivitiescanbeHeldtheComplexisCompletedbyanEnormousConicalBrickModernistBuiltChimney
2228000@ActivitiesAirBarcelonaBeneditoBrickBuildingstheBuiltCampusCampusChimneyCityCompletedComplexConicalConsolidationConstructionCulturalDistrictEnormousFabraFacilitiesHeldHistoricalIncludedIncludesJosepLargeMeetMetresModernModernistNewNewOpenPeoplePlacePompeuProjectRamonRefurbishmentSocialSpaceSquareSquareThatTwoUniversityVallsWhereWithaaananandandandandbebycanforhasininisofofofthethethethetheto

 Loading
Loading